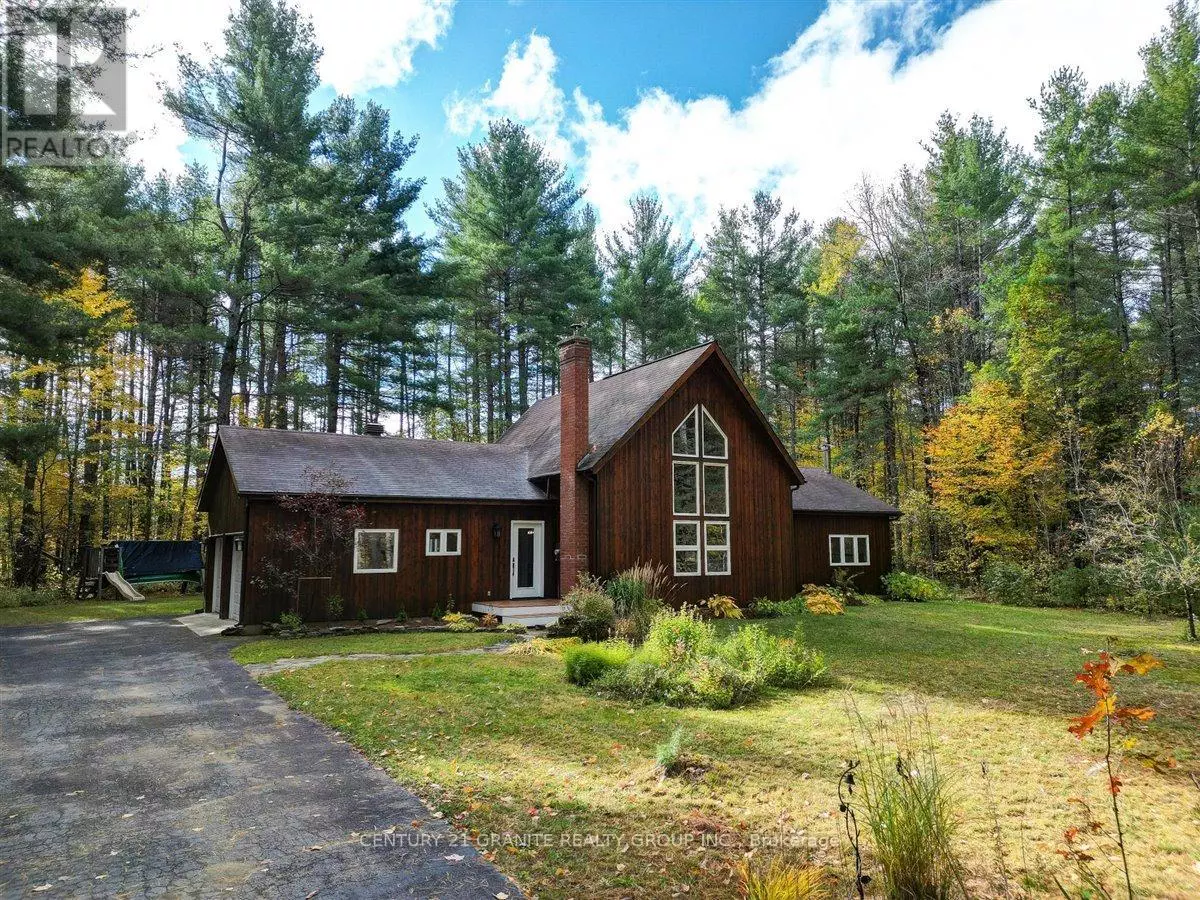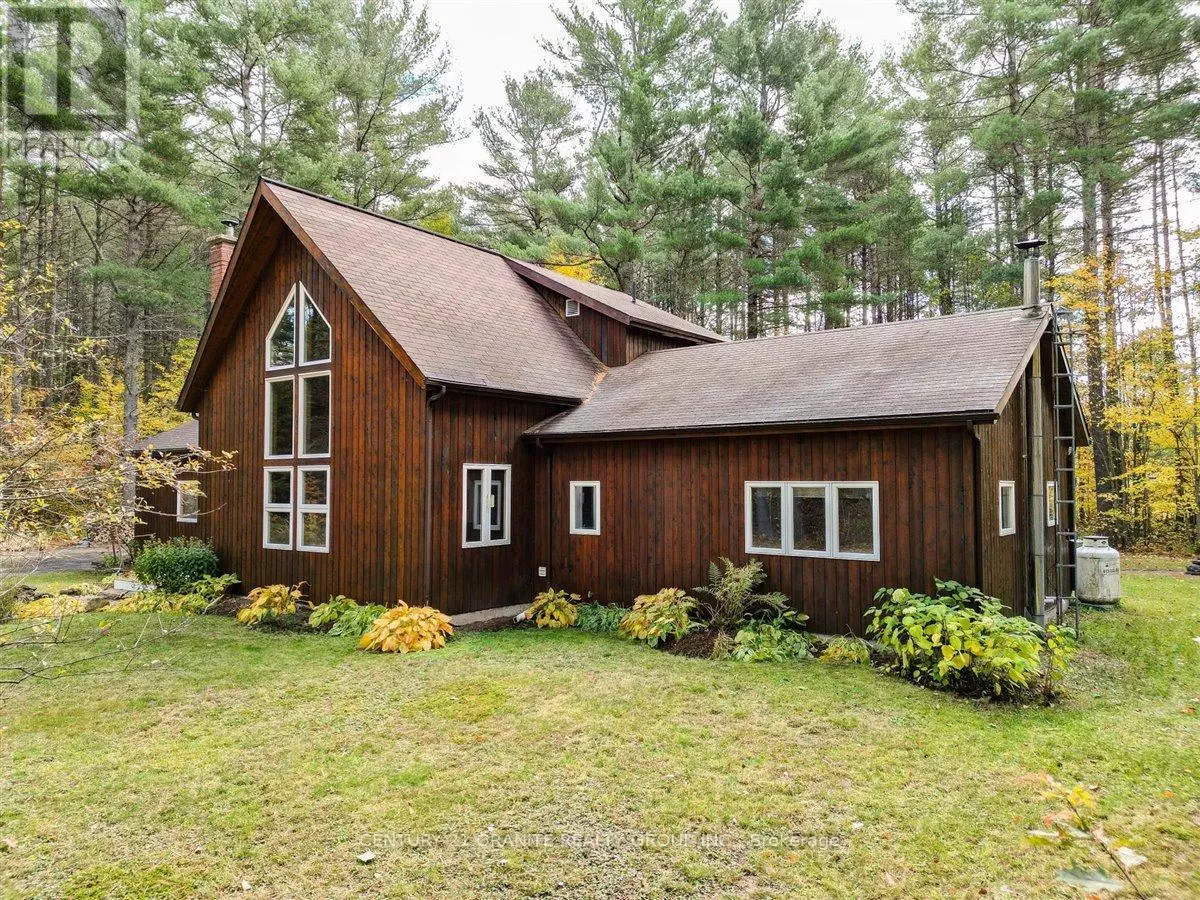105 Elizabeth Street Hastings Highlands, Ontario K0L 1C0
$599,900
Experience the serenity of country living without sacrificing convenience. This well-maintained 3-bedroom, 2-bathroom home with cathedral ceiling offers over 1700 square feet of finished living space, main-floor laundry and a full, unfinished basement for clean, dry storage. Enjoy the privacy of your 1.2-acre wooded lot on a dead-end/Cul De Sac street, while still being within easy reach of schools, shopping, and other amenities. The home sits on a level lot, with ample parking providing easy access and plenty of outdoor space.Many recent upgrades, such as: New Hot Water Tank, HRV, Woodstove, Insulated Garage Doors and Garage Door Openers, thermostat, Carpeting in Loft and stairs to loft,front entry way door, front doorway flooring, etc. (id:59743)
Property Details
| MLS® Number | X9416075 |
| Property Type | Single Family |
| AmenitiesNearBy | Park, Schools |
| EquipmentType | Propane Tank |
| Features | Cul-de-sac, Wooded Area, Irregular Lot Size, Flat Site, Level, Sump Pump |
| ParkingSpaceTotal | 12 |
| RentalEquipmentType | Propane Tank |
Building
| BathroomTotal | 2 |
| BedroomsAboveGround | 3 |
| BedroomsTotal | 3 |
| Appliances | Hot Tub, Garage Door Opener Remote(s), Central Vacuum, Water Heater |
| BasementDevelopment | Unfinished |
| BasementType | Full (unfinished) |
| ConstructionStyleAttachment | Detached |
| CoolingType | Central Air Conditioning, Air Exchanger |
| ExteriorFinish | Shingles, Wood |
| FlooringType | Hardwood, Tile |
| FoundationType | Poured Concrete |
| HeatingFuel | Propane |
| HeatingType | Forced Air |
| StoriesTotal | 2 |
| SizeInterior | 1499.9875 - 1999.983 Sqft |
| Type | House |
Parking
| Attached Garage |
Land
| Acreage | No |
| LandAmenities | Park, Schools |
| Sewer | Septic System |
| SizeDepth | 309 Ft |
| SizeFrontage | 181 Ft |
| SizeIrregular | 181 X 309 Ft ; See Remarks |
| SizeTotalText | 181 X 309 Ft ; See Remarks|1/2 - 1.99 Acres |
| ZoningDescription | R2 |
Rooms
| Level | Type | Length | Width | Dimensions |
|---|---|---|---|---|
| Main Level | Kitchen | 6.32 m | 3.99 m | 6.32 m x 3.99 m |
| Main Level | Family Room | 6.32 m | 4.14 m | 6.32 m x 4.14 m |
| Main Level | Laundry Room | 2.23 m | 2.41 m | 2.23 m x 2.41 m |
| Main Level | Bedroom 2 | 4.41 m | 3.3 m | 4.41 m x 3.3 m |
| Main Level | Bedroom 3 | 3.45 m | 3.68 m | 3.45 m x 3.68 m |
| Main Level | Bathroom | 3.4 m | 2.46 m | 3.4 m x 2.46 m |
| Main Level | Sunroom | 2.92 m | 3.45 m | 2.92 m x 3.45 m |
| Upper Level | Bedroom | 3.96 m | 4.74 m | 3.96 m x 4.74 m |
| Upper Level | Bathroom | 1.8 m | 2.46 m | 1.8 m x 2.46 m |
https://www.realtor.ca/real-estate/27554607/105-elizabeth-street-hastings-highlands

Salesperson
(613) 334-7945
mai-le.c21.ca/
www.facebook.com/buywithmai
www.linkedin.com/in/mai-le-7b021223a/

2 Hastings Street North Unit: 2
Bancroft, Ontario K0K 1C1
(613) 332-5500
(613) 332-3737
Interested?
Contact us for more information

































