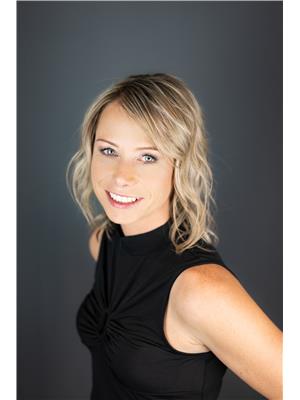1074 Black Road Arden, Ontario K0H 1B0
$1,099,900
Welcome to the Lake House on Big Gull Lake! This property is easily accessed on a quiet year-round Municipally Maintained Road! Beautiful eastern views on this half acre lot with 156 feet of waterfront - Start your days off taking in the stunning sunrises over the lake! Many recent upgrades include; Roof (Quick Lock Steel, 2017), New Propane Boiler for Radiant in Floor Heat (2020). Features you will love include; High Speed Internet (Bell), large windows to take in all the views, extra high ceilings, open concept floor plan, 3 large bedrooms (1 with a spacious 3 piece ensuite), 1- 4 piece bathroom for all the family & guests, interlocking brick patio area off the kitchen to enjoy the lake views and entertaining! Don't be surprised by the hideout area in the attic of the garage, this space has some potential to be transformed! Make the coming year one to LOVE & remember on the Lake!! BIG GULL LAKE is one of the area's Premier Lakes- roughly 12 miles long and the perfect lake to catch Northern Pike, Walleye, Large-Mouth Bass, Small-Mouth Bass and Perch!! (id:52068)
Property Details
| MLS® Number | 40410168 |
| Property Type | Single Family |
| Community Features | Quiet Area |
| Features | Country Residential |
| Parking Space Total | 8 |
| Structure | Shed |
| Water Front Name | Big Gull Lake |
| Water Front Type | Waterfront |
Building
| Bathroom Total | 2 |
| Bedrooms Above Ground | 3 |
| Bedrooms Total | 3 |
| Appliances | Dryer, Refrigerator, Stove, Washer |
| Architectural Style | Bungalow |
| Basement Type | None |
| Constructed Date | 2000 |
| Construction Style Attachment | Detached |
| Cooling Type | Central Air Conditioning |
| Exterior Finish | Brick, Stone |
| Heating Type | In Floor Heating, Radiant Heat |
| Stories Total | 1 |
| Size Interior | 1955 |
| Type | House |
| Utility Water | Drilled Well |
Parking
| Attached Garage |
Land
| Access Type | Water Access, Road Access |
| Acreage | No |
| Sewer | Septic System |
| Size Depth | 176 Ft |
| Size Frontage | 135 Ft |
| Size Total Text | 1/2 - 1.99 Acres |
| Surface Water | Lake |
| Zoning Description | Rw & Nh |
Rooms
| Level | Type | Length | Width | Dimensions |
|---|---|---|---|---|
| Main Level | Laundry Room | 8'9'' x 6'6'' | ||
| Main Level | 4pc Bathroom | 4'11'' x 8'7'' | ||
| Main Level | 3pc Bathroom | 10'11'' x 9'11'' | ||
| Main Level | Bedroom | 12'6'' x 13'4'' | ||
| Main Level | Bedroom | 11'0'' x 13'6'' | ||
| Main Level | Primary Bedroom | 12'8'' x 14'6'' | ||
| Main Level | Breakfast | 12'0'' x 10'0'' | ||
| Main Level | Great Room | 18'6'' x 15'6'' | ||
| Main Level | Dining Room | 12'2'' x 14'0'' | ||
| Main Level | Kitchen | 12'6'' x 14'0'' |
https://www.realtor.ca/real-estate/25515654/1074-black-road-arden

Salesperson
(613) 478-6600
(613) 966-2904

6 Bridge Street East, Unit B
Tweed, Ontario K0K 3J0
(613) 478-6600
(613) 966-2904
www.discoverroyallepage.com

Salesperson
(613) 827-2697
(613) 966-2904

6 Bridge Street East, P.o Box 658
Tweed, Ontario K0K 3J0
(613) 478-6600
(613) 966-2904
www.discoverroyallepage.com
Interested?
Contact us for more information



















































