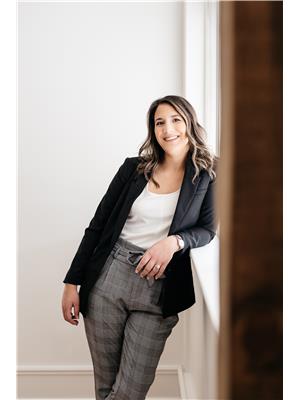109+0 River Road Napanee, Ontario K7R 3H3
$749,900
Step into the grandeur of a bygone era with this stunning Victorian home on Napanee River's waterfront. With its elegant facade and intricate design, this home exudes classic charm and sophistication. Spacious rooms, high ceilings, and stunning views of the water complete the picture. The spacious interior features beautifully preserved original details such as intricate moldings, doors, wallpaper, and hardwood floors. Enjoy cozy nights in the living room or family room, or gather in the formal dining room for special occasions. Relax in one of the 3 upper floor bedrooms, each with its own unique style and good sized closets. With its ample living space, large lot, carriage house, and prime location on the waterfront, this home is the perfect place for families and entertainers alike. Come and experience the timeless beauty of this Victorian masterpiece. (id:52068)
Property Details
| MLS® Number | 40420082 |
| Property Type | Single Family |
| Amenities Near By | Golf Nearby, Park, Place Of Worship, Playground, Shopping |
| Community Features | Quiet Area, School Bus |
| Features | Golf Course/parkland, Sump Pump |
| Water Front Name | Napanee River |
| Water Front Type | Waterfront On River |
Building
| Bathroom Total | 2 |
| Bedrooms Above Ground | 3 |
| Bedrooms Total | 3 |
| Appliances | Dishwasher, Dryer, Freezer, Refrigerator, Stove, Washer, Microwave Built-in, Hood Fan, Window Coverings |
| Architectural Style | 2 Level |
| Basement Development | Unfinished |
| Basement Type | Full (unfinished) |
| Construction Style Attachment | Detached |
| Cooling Type | Central Air Conditioning |
| Exterior Finish | Brick |
| Foundation Type | Stone |
| Half Bath Total | 1 |
| Heating Fuel | Natural Gas |
| Heating Type | Forced Air |
| Stories Total | 2 |
| Size Interior | 2225.1200 |
| Type | House |
| Utility Water | Municipal Water |
Parking
| Detached Garage |
Land
| Access Type | Road Access |
| Acreage | No |
| Land Amenities | Golf Nearby, Park, Place Of Worship, Playground, Shopping |
| Sewer | Municipal Sewage System |
| Size Depth | 323 Ft |
| Size Frontage | 190 Ft |
| Size Total Text | 1/2 - 1.99 Acres |
| Surface Water | River/stream |
| Zoning Description | R1 |
Rooms
| Level | Type | Length | Width | Dimensions |
|---|---|---|---|---|
| Second Level | Loft | 14'11'' x 8'11'' | ||
| Second Level | Primary Bedroom | 14'9'' x 11'9'' | ||
| Second Level | Bedroom | 12'2'' x 12'0'' | ||
| Second Level | Bedroom | 14'10'' x 12'1'' | ||
| Second Level | 4pc Bathroom | Measurements not available | ||
| Main Level | 2pc Bathroom | Measurements not available | ||
| Main Level | Living Room | 16'4'' x 11'11'' | ||
| Main Level | Family Room | 15'3'' x 11'9'' | ||
| Main Level | Eat In Kitchen | 14'2'' x 11'9'' | ||
| Main Level | Dining Room | 13'0'' x 11'11'' | ||
| Main Level | Den | 15'11'' x 12'9'' |
https://www.realtor.ca/real-estate/25586287/1090-river-road-napanee

Salesperson
(613) 305-2400

110 North Front Street A3 Unit 341
Belleville, Ontario K8P 0A6
1 (866) 530-7737
Interested?
Contact us for more information


















































