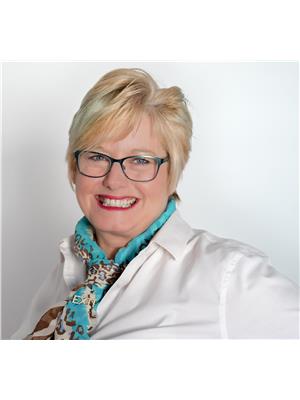11 Janlyn Crescent Unit# 4 Belleville, Ontario K8N 5R4
$409,000Maintenance, Insurance
$460 Monthly
Maintenance, Insurance
$460 MonthlyThis all-brick townhome condo is situated in Belleville's East End with 3 large bedrooms, 2 bathrooms and a single car garage. The kitchen has accented tiles that tastefully add to the backsplash. The private deck leads out to lush perennial gardens & peaceful relaxation. The upper level houses the 3 large bedrooms and a spacious 4 piece bathroom. The lower level has a newly updated family room with great natural light from an exceptional window upgrade. An added bonus room awaits your finishing touches to customize it for your needs! The attached single car garage has a separate entry to the main floor. All appliances are included! Close proximity to shopping, our hospital, grocery stores, and waterfront trails! (id:52068)
Property Details
| MLS® Number | 40428417 |
| Property Type | Single Family |
| Amenities Near By | Airport, Hospital, Public Transit, Schools, Shopping |
| Equipment Type | None |
| Features | Shared Driveway, Automatic Garage Door Opener |
| Rental Equipment Type | None |
Building
| Bathroom Total | 2 |
| Bedrooms Above Ground | 3 |
| Bedrooms Total | 3 |
| Appliances | Central Vacuum, Dishwasher, Dryer, Stove, Washer, Hood Fan, Window Coverings, Garage Door Opener |
| Architectural Style | 2 Level |
| Basement Development | Finished |
| Basement Type | Full (finished) |
| Constructed Date | 1991 |
| Construction Style Attachment | Attached |
| Cooling Type | None |
| Exterior Finish | Brick |
| Fire Protection | Smoke Detectors |
| Fireplace Present | Yes |
| Fireplace Total | 1 |
| Fixture | Ceiling Fans |
| Half Bath Total | 1 |
| Heating Fuel | Natural Gas |
| Heating Type | Forced Air |
| Stories Total | 2 |
| Size Interior | 1277 |
| Type | Apartment |
| Utility Water | Municipal Water |
Parking
| Attached Garage |
Land
| Access Type | Road Access, Rail Access |
| Acreage | No |
| Land Amenities | Airport, Hospital, Public Transit, Schools, Shopping |
| Sewer | Municipal Sewage System |
| Zoning Description | R5-8 |
Rooms
| Level | Type | Length | Width | Dimensions |
|---|---|---|---|---|
| Second Level | Bedroom | 15'6'' x 9'9'' | ||
| Second Level | Primary Bedroom | 13'11'' x 15'5'' | ||
| Second Level | Bedroom | 13'3'' x 9'7'' | ||
| Second Level | 4pc Bathroom | 6'0'' x 9'7'' | ||
| Basement | Utility Room | 10'5'' x 5'1'' | ||
| Basement | Bonus Room | 9'2'' x 7'7'' | ||
| Basement | Laundry Room | 20'0'' x 8'6'' | ||
| Basement | Recreation Room | 14'10'' x 11'10'' | ||
| Main Level | Living Room | 17'8'' x 11'8'' | ||
| Main Level | Dining Room | 9'9'' x 8'0'' | ||
| Main Level | Kitchen | 12'0'' x 7'8'' | ||
| Main Level | 2pc Bathroom | 4'3'' x 4'0'' |
Utilities
| Cable | Available |
| Natural Gas | Available |
https://www.realtor.ca/real-estate/25655548/11-janlyn-crescent-unit-4-belleville

Broker
(613) 848-7054
(613) 966-0500
www.heatherplane.com
https//www.facebook.com/HeatherPlaneExitRealty
www.linkedin.com/home

Quinte Mall Office Tower 100 Bell Boulevard Suite
Belleville, Ontario K8P 4Y7
(613) 966-9400
(613) 966-0500
www.exitrealtygroup.ca

Salesperson
(613) 813-0762
(613) 966-0500

Quinte Mall Office Tower 100 Bell Boulevard Suite
Belleville, Ontario K8P 4Y7
(613) 966-9400
(613) 966-0500
www.exitrealtygroup.ca
Interested?
Contact us for more information



































