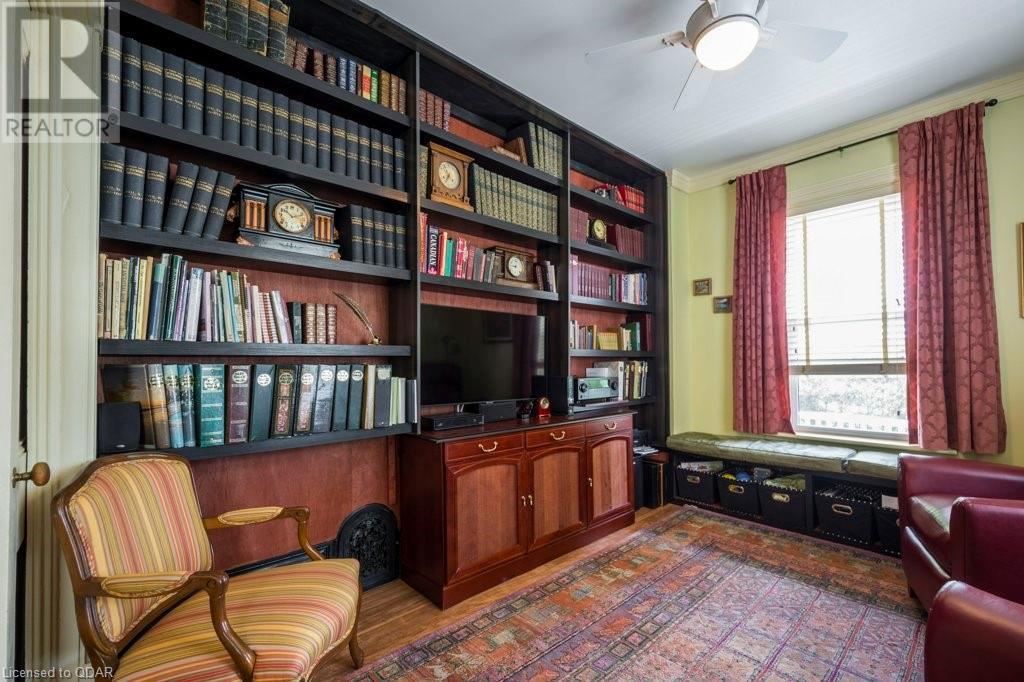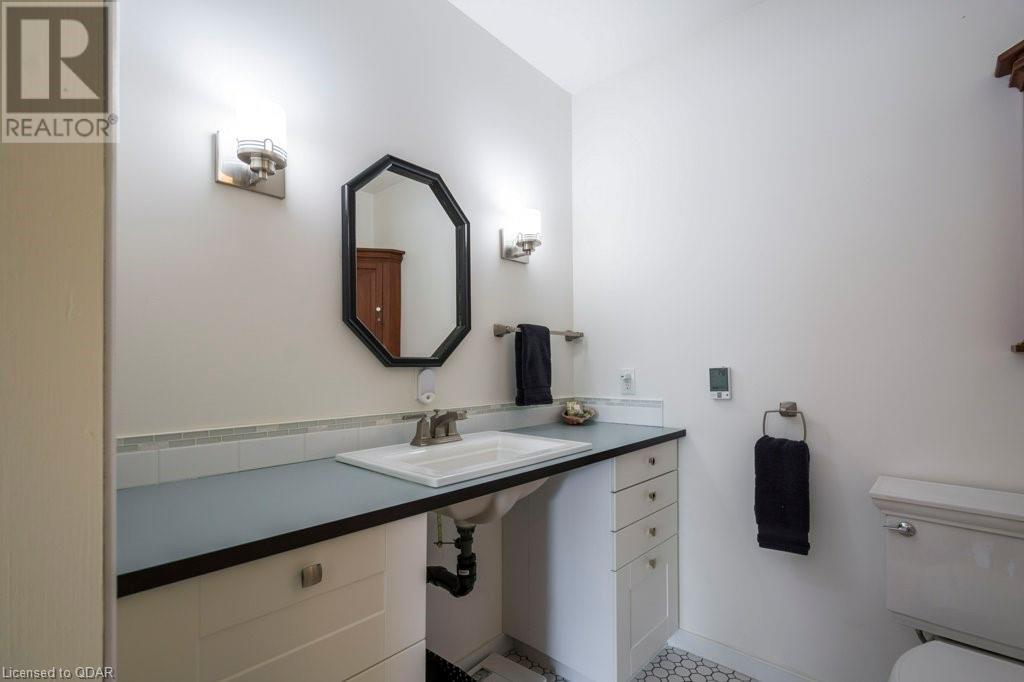114 Mill Street Frankford, Ontario K0K 2C0
$885,000
Welcome to this stunning 4—bedroom, 2 1/2-bath home that offers both accessibility and luxury. Boasting a range of desirable features, including lower and upper wrap-around covered verandahs, and double pocket doors between the living and dining rooms, this property provides a comfortable and elegant living experience. The period gardens and arbour fencing add a touch of beauty and privacy to the property, while the mature trees on the private 4 city lots create a serene backdrop. This home has been completely updated in 2016. The improvements include a fully accessible design, with an elevator that provides easy mobility throughout the house. The kitchen and bathrooms have been upgraded with modern fixtures and appliances, offering convenience and functionality. With a 3—car garage/workshop and a triple—wide driveway, there's ample space for parking and storage. Situated in a convenient location, amenities are within a 5-10 minute walk. The renowned Batawa Ski Hill is only 10 minutes away, perfect for winter sports enthusiasts . The 401 is easily accessible within a 15-minute drive, making commuting a breeze. Don't miss this opportunity to own a modern home with a stone walled dry basement with wine cellar, office and storage . (id:52068)
Property Details
| MLS® Number | 40421178 |
| Property Type | Single Family |
| Amenities Near By | Beach, Golf Nearby, Playground, Schools, Ski Area |
| Features | Golf Course/parkland, Beach |
Building
| Bathroom Total | 3 |
| Bedrooms Above Ground | 4 |
| Bedrooms Total | 4 |
| Appliances | Central Vacuum, Dishwasher, Dryer, Refrigerator, Stove, Washer, Garage Door Opener |
| Architectural Style | 2 Level |
| Basement Development | Partially Finished |
| Basement Type | Full (partially Finished) |
| Constructed Date | 1899 |
| Construction Style Attachment | Detached |
| Cooling Type | Central Air Conditioning |
| Exterior Finish | Vinyl Siding |
| Fireplace Present | Yes |
| Fireplace Total | 2 |
| Foundation Type | Stone |
| Half Bath Total | 1 |
| Heating Fuel | Natural Gas |
| Heating Type | Forced Air |
| Stories Total | 2 |
| Size Interior | 2547.0100 |
| Type | House |
| Utility Water | Municipal Water |
Parking
| Detached Garage |
Land
| Acreage | No |
| Land Amenities | Beach, Golf Nearby, Playground, Schools, Ski Area |
| Sewer | Municipal Sewage System |
| Size Depth | 267 Ft |
| Size Frontage | 126 Ft |
| Size Total Text | 1/2 - 1.99 Acres |
| Zoning Description | R2 |
Rooms
| Level | Type | Length | Width | Dimensions |
|---|---|---|---|---|
| Second Level | Laundry Room | 11'10'' x 7'10'' | ||
| Second Level | 4pc Bathroom | Measurements not available | ||
| Second Level | Bedroom | 9'4'' x 12'4'' | ||
| Second Level | Bedroom | 11'1'' x 12'5'' | ||
| Second Level | Bedroom | 9'4'' x 13'11'' | ||
| Second Level | 3pc Bathroom | Measurements not available | ||
| Second Level | Primary Bedroom | 13'5'' x 13'10'' | ||
| Basement | Utility Room | 10'5'' x 18'2'' | ||
| Basement | Recreation Room | 11'4'' x 14'3'' | ||
| Basement | Den | 11'11'' x 10'8'' | ||
| Main Level | 2pc Bathroom | Measurements not available | ||
| Main Level | Family Room | 16'9'' x 14'1'' | ||
| Main Level | Dining Room | 11'5'' x 14'2'' | ||
| Main Level | Kitchen | 20'4'' x 14'0'' | ||
| Main Level | Mud Room | 9'5'' x 12'2'' | ||
| Main Level | Living Room | 11'1'' x 12'2'' |
https://www.realtor.ca/real-estate/25593443/114-mill-street-frankford

357 B Front Street
Belleville, Ontario K8N 2Z9
(613) 966-6060
(613) 966-2904
www.discoverroyallepage.ca
Interested?
Contact us for more information



















































