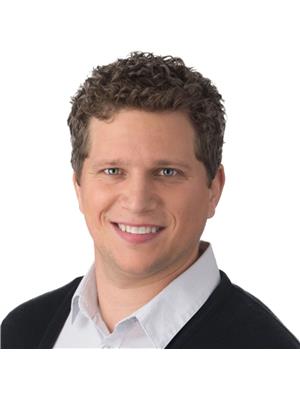116 Beach Road Kawartha Lakes, Ontario K0M 2C0
$724,900
Welcome to 116 Beach rd! This solidly built brick bungalow is situated on a stunning park-like lot and is located just steps to the waterfront sand bar and is surrounded by farmers fields and a park nearby. The main floor features a large living room with a wood burning fireplace and walkout to the backyard, kitchen/dining room, master bedroom with 2 pc en suite, 4 pc bath, laundry room and 2 additional bedrooms. The lower level features a large rec room, plenty of storage space and lots of additional space ready to be finished. The large oversized lot has plenty of space if you wanted an additional shop or outbuilding. This home also is low maintenance and features a new furnace, steel roof, new uv light. Come see what life in the country is all about! (id:59743)
Property Details
| MLS® Number | X8443772 |
| Property Type | Single Family |
| Community Name | Little Britain |
| EquipmentType | Propane Tank |
| ParkingSpaceTotal | 9 |
| RentalEquipmentType | Propane Tank |
Building
| BathroomTotal | 2 |
| BedroomsAboveGround | 3 |
| BedroomsTotal | 3 |
| ArchitecturalStyle | Bungalow |
| BasementDevelopment | Partially Finished |
| BasementType | Full (partially Finished) |
| ConstructionStyleAttachment | Detached |
| CoolingType | Central Air Conditioning |
| ExteriorFinish | Brick, Stone |
| FireplacePresent | Yes |
| FoundationType | Block |
| HalfBathTotal | 1 |
| HeatingFuel | Propane |
| HeatingType | Forced Air |
| StoriesTotal | 1 |
| Type | House |
Parking
| Attached Garage |
Land
| Acreage | No |
| Sewer | Septic System |
| SizeFrontage | 164 Ft ,11 In |
| SizeIrregular | 164.99 Ft |
| SizeTotalText | 164.99 Ft |
Rooms
| Level | Type | Length | Width | Dimensions |
|---|---|---|---|---|
| Lower Level | Other | 5.62 m | 3.37 m | 5.62 m x 3.37 m |
| Lower Level | Sitting Room | 9.34 m | 3.37 m | 9.34 m x 3.37 m |
| Lower Level | Other | 15.06 m | 4.25 m | 15.06 m x 4.25 m |
| Main Level | Living Room | 8.24 m | 3.68 m | 8.24 m x 3.68 m |
| Main Level | Kitchen | 2.49 m | 3.09 m | 2.49 m x 3.09 m |
| Main Level | Dining Room | 4.84 m | 3.09 m | 4.84 m x 3.09 m |
| Main Level | Primary Bedroom | 3.35 m | 3.68 m | 3.35 m x 3.68 m |
| Main Level | Bathroom | 1.49 m | 1.39 m | 1.49 m x 1.39 m |
| Main Level | Bedroom 2 | 2.76 m | 4.08 m | 2.76 m x 4.08 m |
| Main Level | Office | 1.73 m | 3.04 m | 1.73 m x 3.04 m |
| Main Level | Bathroom | 2.17 m | 1.49 m | 2.17 m x 1.49 m |

Broker
(705) 324-2552
(705) 879-3100

273 Kent St.w Unit B
Lindsay, Ontario K9V 2Z8
(705) 324-2552
(705) 324-2378
www.affinitygrouppinnacle.ca


273 Kent St.w Unit B
Lindsay, Ontario K9V 2Z8
(705) 324-2552
(705) 324-2378
www.affinitygrouppinnacle.ca
Interested?
Contact us for more information






























