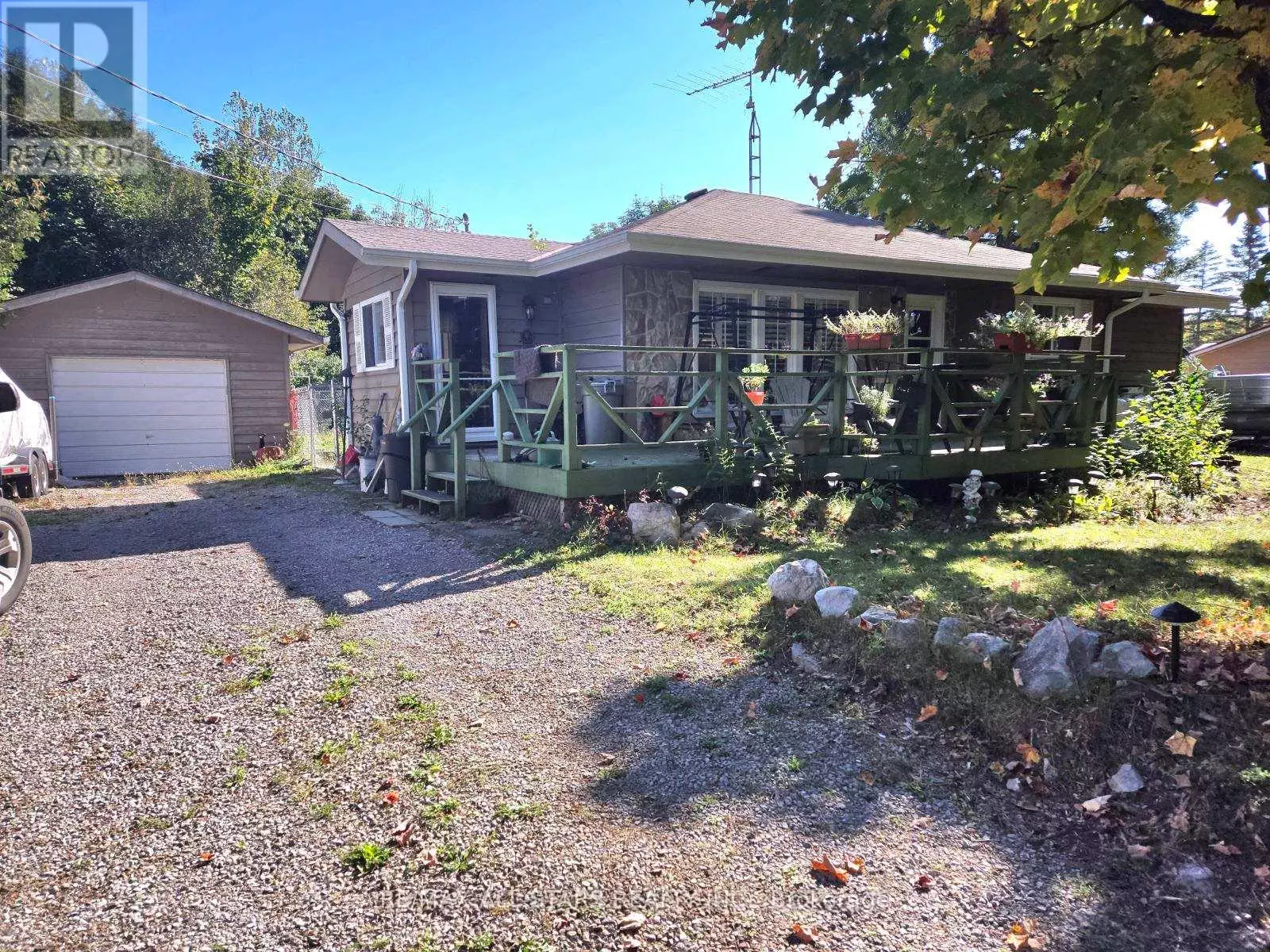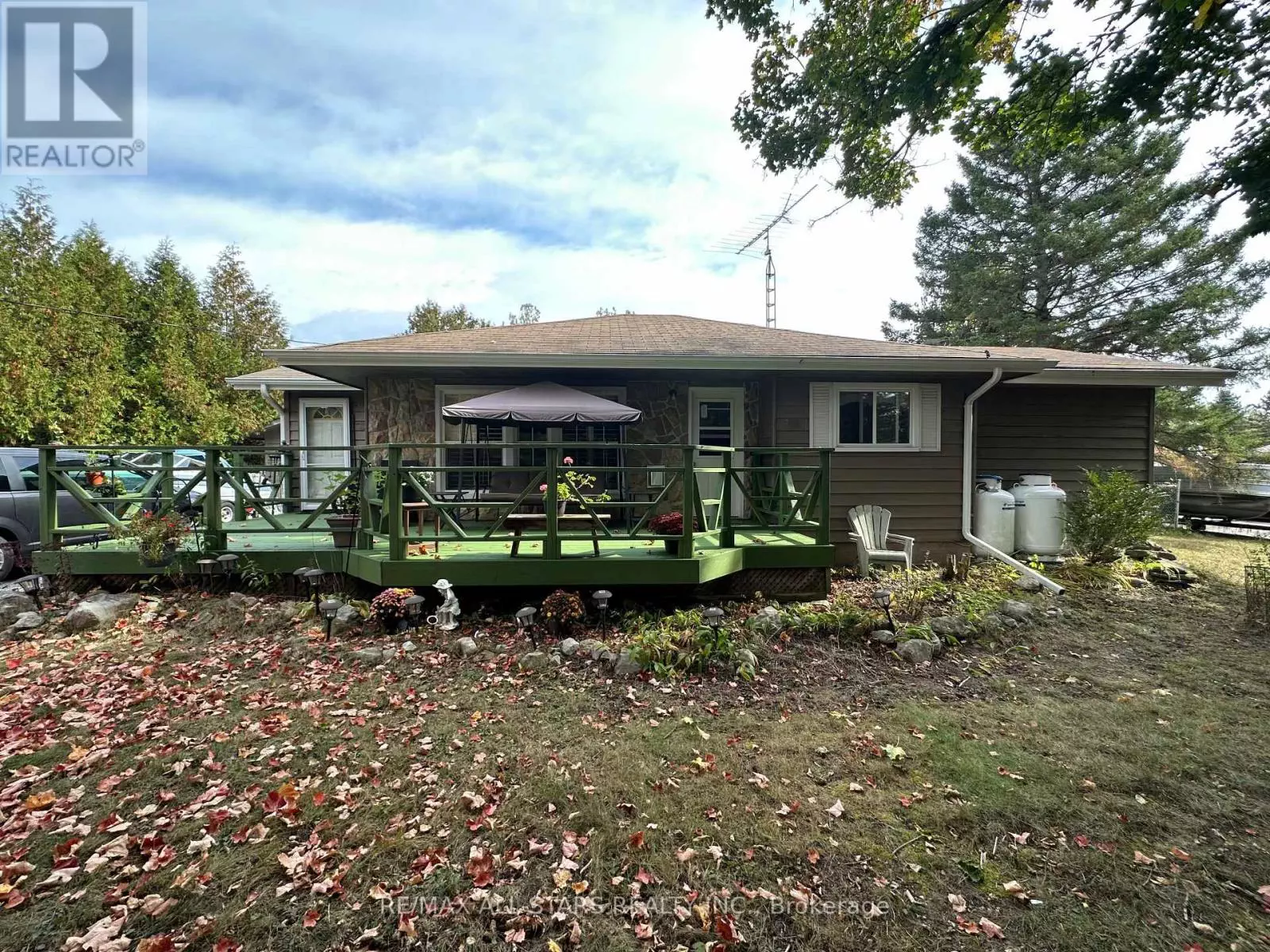122 Alpine Lake Road Galway-Cavendish And Harvey, Ontario K0M 1A0
$469,000
Welcome to the Highly sought after waterfront community of Alpine Village. Enjoy waterfront lifestyle without the waterfront costs. This property offers ample privacy, being tucked away on a well treed lot. The bungalow features a cozy family room, with propane stove, updated, eat in kitchen- featuring stainless steel appliances. 2 bedrooms, 1 full bath and freshly painted. Walkout to a lovely deck, fully fenced backyard & detached garage with hydro. New 4700 Liter septic installed 10/25/2012. New hydro panel installed in 2011. Mini split, ductless- heating and A/C unit. Association fees (135/year) provide rights of access to private Pigeon Lake Waterfront Park with prime swimming beach and dock your boat on your to be assigned docking space($50/yr) 3-5 year old windows. Storage shed with hydro, fully fenced backyard. (id:59743)
Property Details
| MLS® Number | X9355877 |
| Property Type | Single Family |
| Community Name | Rural Galway-Cavendish and Harvey |
| CommunityFeatures | Fishing |
| EquipmentType | Propane Tank |
| Features | Dry, Level |
| ParkingSpaceTotal | 5 |
| RentalEquipmentType | Propane Tank |
| Structure | Deck |
Building
| BathroomTotal | 1 |
| BedroomsAboveGround | 2 |
| BedroomsTotal | 2 |
| Amenities | Fireplace(s), Separate Heating Controls |
| Appliances | Dishwasher, Dryer, Garage Door Opener, Refrigerator, Stove, Washer, Water Softener, Window Coverings |
| ArchitecturalStyle | Bungalow |
| BasementType | Crawl Space |
| ConstructionStyleAttachment | Detached |
| CoolingType | Window Air Conditioner |
| ExteriorFinish | Wood |
| FireplacePresent | Yes |
| FoundationType | Block |
| HeatingFuel | Propane |
| HeatingType | Baseboard Heaters |
| StoriesTotal | 1 |
| SizeInterior | 699.9943 - 1099.9909 Sqft |
| Type | House |
| UtilityWater | Municipal Water |
Parking
| Detached Garage |
Land
| Acreage | No |
| Sewer | Septic System |
| SizeDepth | 188 Ft ,6 In |
| SizeFrontage | 124 Ft ,10 In |
| SizeIrregular | 124.9 X 188.5 Ft |
| SizeTotalText | 124.9 X 188.5 Ft |
| ZoningDescription | Rr |
Rooms
| Level | Type | Length | Width | Dimensions |
|---|---|---|---|---|
| Main Level | Mud Room | 1.86 m | 2.8 m | 1.86 m x 2.8 m |
| Main Level | Kitchen | 4.91 m | 3.5 m | 4.91 m x 3.5 m |
| Main Level | Living Room | 6 m | 3.5 m | 6 m x 3.5 m |
| Main Level | Bedroom | 3.38 m | 2.47 m | 3.38 m x 2.47 m |
| Main Level | Bedroom 2 | 3.5 m | 4.75 m | 3.5 m x 4.75 m |
| Main Level | Laundry Room | 2.5 m | 2 m | 2.5 m x 2 m |
| Main Level | Bathroom | 2.16 m | 1.25 m | 2.16 m x 1.25 m |
73 Bolton Street
Bobcaygeon, Ontario K0M 1A0
(705) 738-2378
Salesperson
(705) 738-2378
73 Bolton Street
Bobcaygeon, Ontario K0M 1A0
(705) 738-2378
Interested?
Contact us for more information



























