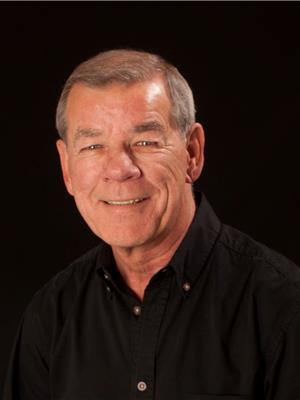126 Maclellan Avenue Trenton, Ontario K8V 5H8
$1,095,000
“LIVE GRACIOUSLY” in this century home, circa 1917, that has been renovated & upgraded to enjoy the ambiance of a bygone era. A self-contained one bedroom in law suite was built as an addition in 1994, with a family room loft + 2 rooms above, which is now used by the home owners but could be incorporated to the suite for added living space. The suite is being used as an “Airbnb” known as The Stone Garden for income potential or can accommodate extended family. The R3 zoning also allows for a Home Occupation, so multiple uses are available for this property to suit your lifestyle. Each unit has their own forced air gas furnace & air conditioning, (2016 for residence- 2017 furnace & 2019 c/air for suite), separate breaker panels & upstairs loft has a breaker pony panel, own patio areas but share the heated inground salt water pool with new pump (2018), liner & heater in 2020 & very private backyard. The century home has been restored with incredible craftsmanship of custom trim, mouldings, wood panels & doors, to include the high French doors in the sunroom & dining room, antique bay windows at front of home & upstairs bedroom, marble gas fireplace in the living room. Upgrades in 2018: new kitchen with quartz counters, coffee bar to match, new appliances, installed on demand hot water (owned), water softener, new eaves, downspouts, soffit & facia. In 2014 the entire roof was upgraded-sheeting repairs, ice & water shield, 30 year warranty shingles. In 2021 new interlock front walkway & new garden retaining wall at front of house. A feature sheet of history & added upgrades is in Documents. Located very close to 401 for commuters & prestigious Prince Edward County for its beaches, wineries, breweries & culinary culture. (id:52068)
Property Details
| MLS® Number | 40433827 |
| Property Type | Single Family |
| Amenities Near By | Golf Nearby, Hospital, Marina, Park, Place Of Worship, Public Transit, Schools, Shopping |
| Communication Type | High Speed Internet |
| Community Features | School Bus |
| Equipment Type | None |
| Features | Golf Course/parkland, Paved Driveway, In-law Suite |
| Parking Space Total | 4 |
| Pool Type | Inground Pool |
| Rental Equipment Type | None |
| Structure | Shed |
Building
| Bathroom Total | 3 |
| Bedrooms Above Ground | 4 |
| Bedrooms Total | 4 |
| Appliances | Dishwasher, Dryer, Oven - Built-in, Refrigerator, Stove, Water Softener, Water Purifier, Washer, Microwave Built-in, Gas Stove(s), Window Coverings, Wine Fridge |
| Basement Development | Unfinished |
| Basement Type | Full (unfinished) |
| Constructed Date | 1917 |
| Construction Style Attachment | Detached |
| Cooling Type | Central Air Conditioning |
| Exterior Finish | Brick, Vinyl Siding |
| Fire Protection | Monitored Alarm, Smoke Detectors, Alarm System |
| Fireplace Fuel | Electric |
| Fireplace Present | Yes |
| Fireplace Total | 2 |
| Fireplace Type | Other - See Remarks |
| Heating Fuel | Natural Gas |
| Heating Type | Forced Air |
| Size Interior | 4211.7700 |
| Type | House |
| Utility Water | Municipal Water |
Land
| Access Type | Road Access |
| Acreage | No |
| Fence Type | Fence |
| Land Amenities | Golf Nearby, Hospital, Marina, Park, Place Of Worship, Public Transit, Schools, Shopping |
| Landscape Features | Landscaped |
| Sewer | Municipal Sewage System |
| Size Depth | 102 Ft |
| Size Frontage | 72 Ft |
| Size Total Text | Under 1/2 Acre |
| Zoning Description | R3 |
Rooms
| Level | Type | Length | Width | Dimensions |
|---|---|---|---|---|
| Second Level | Bonus Room | 22'2'' x 8'5'' | ||
| Second Level | Bonus Room | 22'6'' x 8'0'' | ||
| Second Level | Loft | 26'9'' x 15'11'' | ||
| Second Level | 5pc Bathroom | 14'7'' x 10'3'' | ||
| Second Level | Bedroom | 13'6'' x 13'11'' | ||
| Second Level | Bedroom | 12'2'' x 13'7'' | ||
| Second Level | Primary Bedroom | 15'6'' x 17'5'' | ||
| Main Level | Storage | 4'4'' x 3'6'' | ||
| Main Level | 3pc Bathroom | 5'9'' x 11'7'' | ||
| Main Level | Bedroom | 12'0'' x 13'10'' | ||
| Main Level | Family Room | 19'11'' x 23'5'' | ||
| Main Level | Kitchen | 15'8'' x 22'2'' | ||
| Main Level | Laundry Room | 6'0'' x 6'0'' | ||
| Main Level | 3pc Bathroom | 5'1'' x 11'2'' | ||
| Main Level | Breakfast | 11'2'' x 11'2'' | ||
| Main Level | Kitchen | 15'3'' x 12'10'' | ||
| Main Level | Dining Room | 14'2'' x 13'6'' | ||
| Main Level | Sunroom | 9'2'' x 12'11'' | ||
| Main Level | Living Room | 15'1'' x 13'5'' |
Utilities
| Cable | Available |
| Electricity | Available |
| Natural Gas | Available |
| Telephone | Available |
https://www.realtor.ca/real-estate/25688032/126-maclellan-avenue-trenton

Salesperson
(613) 921-0115
(613) 475-5494
(800) 501-7499
www.clayjacobson.com
facebook.com/clay.jacobson.7
ca.linkedin.com/pub/clay-jacobson/24/978/741

41 Main Street
Brighton, Ontario K0K 1H0
(613) 475-6594
(613) 475-5494
Interested?
Contact us for more information

















































