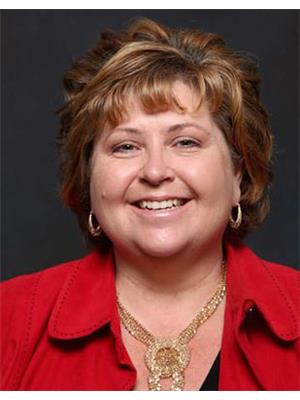130 Peterson Street Quinte West, Ontario K8V 5P8
$599,999
Here's a great opportunity for a 6 Bed, 2 Bath Family Home with an In-law Suite that has it's own Kitchen and private entrance! There's also an attached 1.5 car garage! There are 3 bedrooms, 1 Bath on the main level and 3 bedrooms, 1 Bath in the In-law Suite. Great potential for Investors looking to make this two separate units!! Enjoy the large, fenced back yard under the gazebo. There's great birdwatching with the wooded area behind the home. Many updates such as New Shingles (2017), Central Air (2018), Septic Field (2019), All New Electrical Wiring & Furnace (2020), Composite Deck (2021), Eavestrough, Downspouts & 5 Windows (2022). This home is located perfectly for a quick commute as it'll take you a minute to be on Hwy. 401 with only 1.5 hrs commute to the GTA. You'll only be minutes away from enjoying the nearby sandy beaches, shopping, restaurants, marinas, wineries and micro-breweries and more! Call today as this home won't last long! (id:52068)
Property Details
| MLS® Number | 40433511 |
| Property Type | Single Family |
| Amenities Near By | Golf Nearby, Hospital, Marina, Park, Place Of Worship, Ski Area |
| Communication Type | High Speed Internet |
| Community Features | Community Centre, School Bus |
| Equipment Type | Water Heater |
| Features | Golf Course/parkland, Paved Driveway, Gazebo, Sump Pump, In-law Suite |
| Rental Equipment Type | Water Heater |
| Structure | Playground, Shed |
Building
| Bathroom Total | 2 |
| Bedrooms Above Ground | 3 |
| Bedrooms Below Ground | 3 |
| Bedrooms Total | 6 |
| Appliances | Dishwasher, Dryer, Satellite Dish, Water Meter, Washer, Gas Stove(s), Hood Fan, Window Coverings |
| Architectural Style | Raised Bungalow |
| Basement Development | Finished |
| Basement Type | Full (finished) |
| Constructed Date | 1974 |
| Construction Style Attachment | Detached |
| Cooling Type | Central Air Conditioning |
| Exterior Finish | Brick |
| Fire Protection | Smoke Detectors |
| Fireplace Present | Yes |
| Fireplace Total | 1 |
| Fixture | Ceiling Fans |
| Heating Fuel | Natural Gas |
| Heating Type | Forced Air |
| Stories Total | 1 |
| Size Interior | 1374.0300 |
| Type | House |
| Utility Water | Municipal Water |
Parking
| Attached Garage |
Land
| Access Type | Road Access, Highway Nearby |
| Acreage | No |
| Land Amenities | Golf Nearby, Hospital, Marina, Park, Place Of Worship, Ski Area |
| Sewer | Septic System |
| Size Depth | 199 Ft |
| Size Frontage | 80 Ft |
| Size Irregular | 0.366 |
| Size Total | 0.366 Ac|under 1/2 Acre |
| Size Total Text | 0.366 Ac|under 1/2 Acre |
| Zoning Description | Uh |
Rooms
| Level | Type | Length | Width | Dimensions |
|---|---|---|---|---|
| Basement | Storage | 5'9'' x 5'0'' | ||
| Basement | Utility Room | 13'0'' x 3'11'' | ||
| Basement | 4pc Bathroom | 8'6'' x 6'5'' | ||
| Basement | Laundry Room | 9'8'' x 9'4'' | ||
| Basement | Bedroom | 12'4'' x 10'9'' | ||
| Basement | Bedroom | 11'8'' x 9'1'' | ||
| Basement | Bedroom | 12'4'' x 8'8'' | ||
| Basement | Kitchen | 9'7'' x 2'10'' | ||
| Basement | Recreation Room | 27'10'' x 20'4'' | ||
| Main Level | 4pc Bathroom | 12'2'' x 7'2'' | ||
| Main Level | Bedroom | 10'6'' x 10'5'' | ||
| Main Level | Bedroom | 11'11'' x 10'5'' | ||
| Main Level | Primary Bedroom | 12'11'' x 10'11'' | ||
| Main Level | Kitchen | 14'4'' x 12'1'' | ||
| Main Level | Dining Room | 12'1'' x 9'1'' | ||
| Main Level | Living Room | 17'10'' x 12'11'' |
Utilities
| Electricity | Available |
| Natural Gas | Available |
https://www.realtor.ca/real-estate/25683728/130-peterson-street-quinte-west


309 Dundas Street East
Trenton, Ontario K8V 1M1
(613) 394-1800
(613) 394-9900
www.exitrealtygroup.ca/
Interested?
Contact us for more information









































