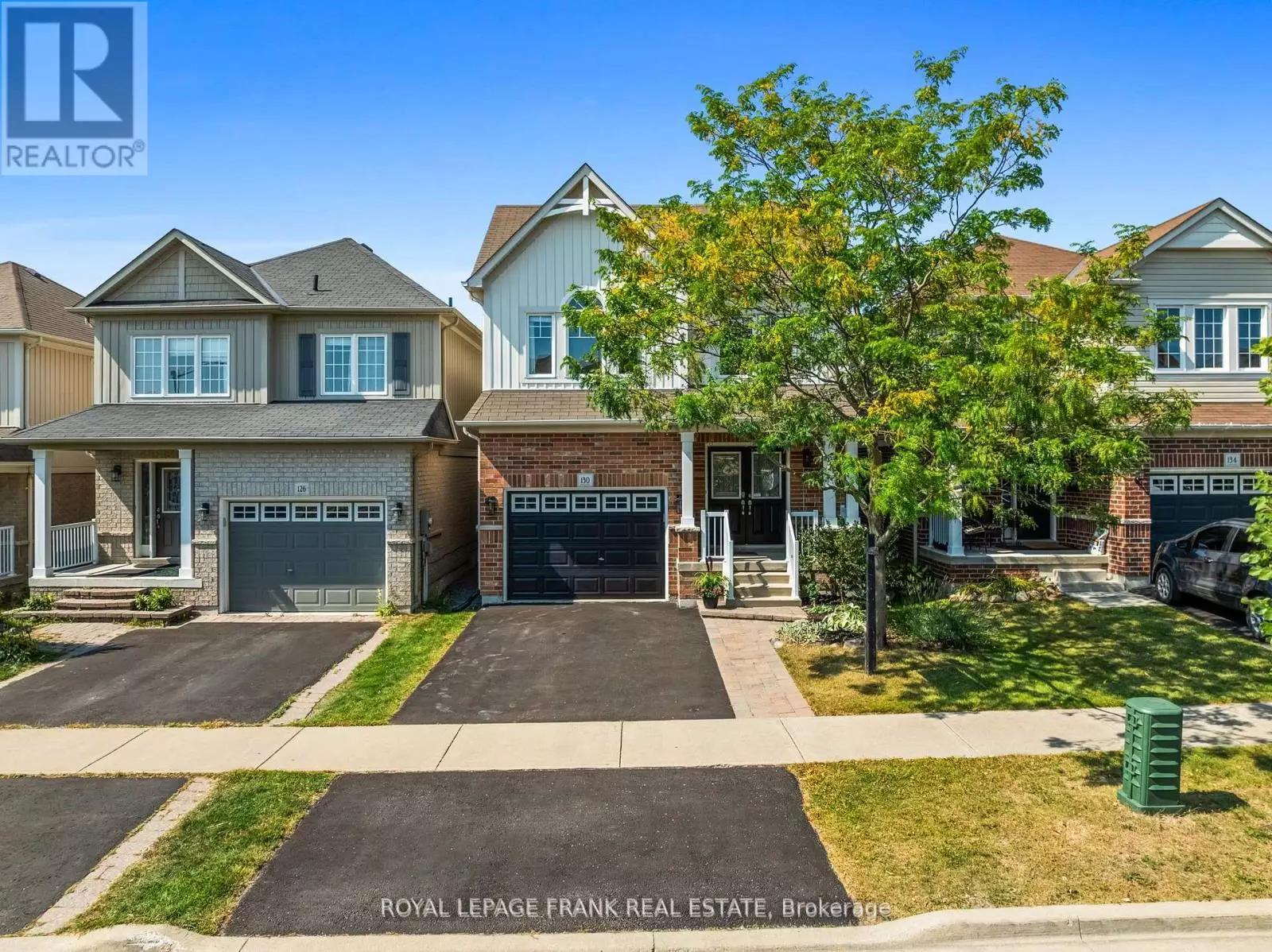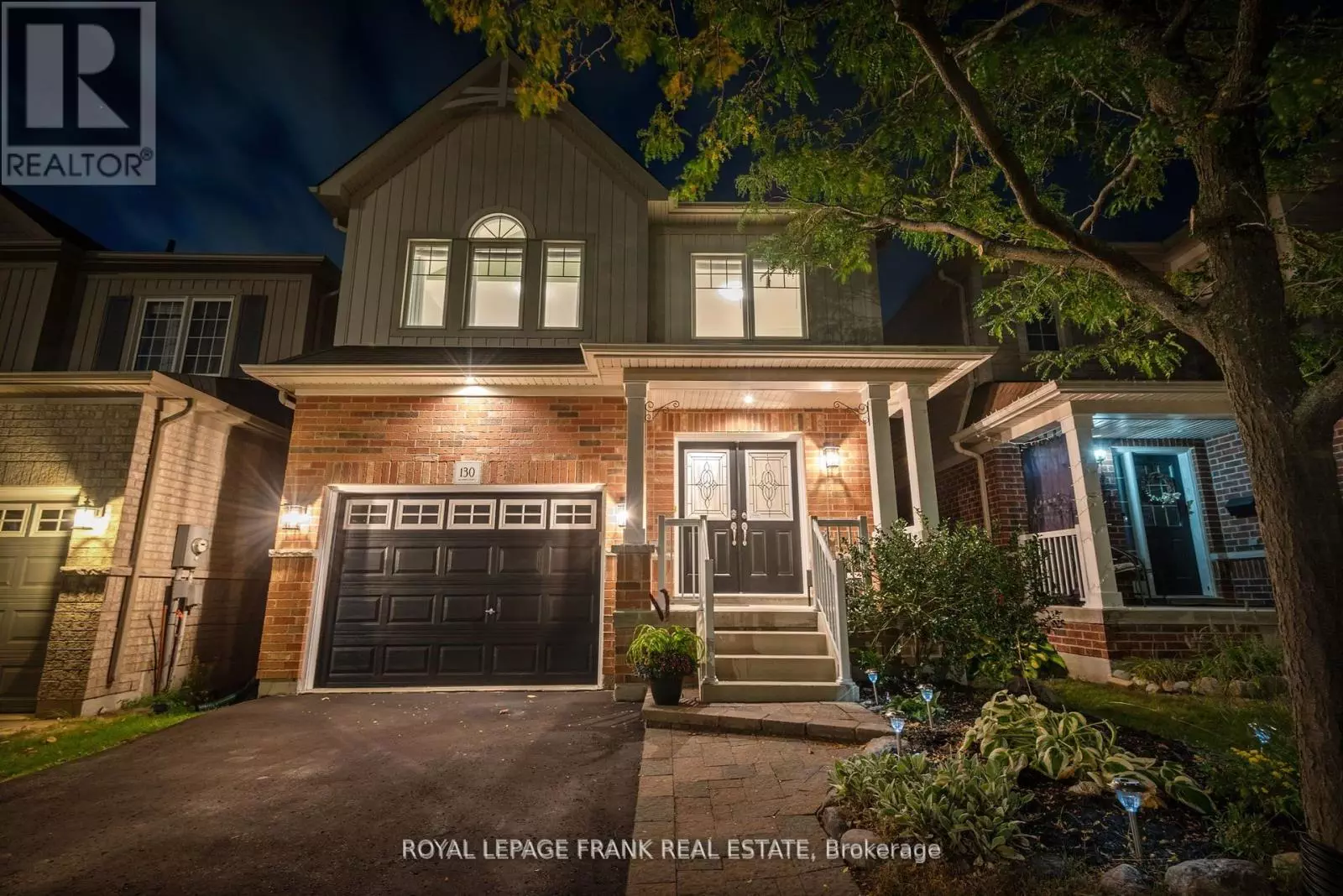130 Worden Drive Clarington, Ontario L1E 0C7
$1,029,000
So Much Bigger Than It Seems!! Gorgeous 4 Bedroom, 4 Bathroom Family Home In Sought After Courtice Location!! Features A Beautifully Updated Kitchen With Quartz Countertops, Centre Island, Backsplash & Stainless Steel Appliances. Cozy Living Area With Gas Fireplace & Formal Dining With Coffered Ceiling. Walk Out To Deck. Main Floor Laundry With Access To Garage. 2nd Floor Features 4 Big Bedrooms, Quartz Countertops In Bathrooms Including Ensuite With Relaxing Soaker Tub & Huge Walk-In Closet In The Primary Bedroom. Beautifully Finished Rec Room With Laminate Floors, Full Bathroom, Cold Cellar & Loads Of Storage!! Freshly Painted Throughout! Complete With a Landscaped Front and Backyard! A Beautiful Home With An Abundance Of Space For Everyone!! An Amazing Neighborhood Conveniently Located Near Schools, Parks, Shopping, Transit, Highways & So Much More!! (id:59743)
Open House
This property has open houses!
2:00 pm
Ends at:4:00 pm
Property Details
| MLS® Number | E9416024 |
| Property Type | Single Family |
| Community Name | Courtice |
| ParkingSpaceTotal | 3 |
Building
| BathroomTotal | 4 |
| BedroomsAboveGround | 4 |
| BedroomsTotal | 4 |
| Amenities | Fireplace(s) |
| Appliances | Central Vacuum, Dishwasher, Dryer, Garage Door Opener, Microwave, Refrigerator, Stove, Washer, Window Coverings |
| BasementDevelopment | Finished |
| BasementType | N/a (finished) |
| ConstructionStyleAttachment | Detached |
| CoolingType | Central Air Conditioning |
| ExteriorFinish | Brick, Vinyl Siding |
| FireProtection | Smoke Detectors |
| FireplacePresent | Yes |
| FlooringType | Hardwood, Vinyl |
| FoundationType | Concrete |
| HalfBathTotal | 1 |
| HeatingFuel | Natural Gas |
| HeatingType | Forced Air |
| StoriesTotal | 2 |
| SizeInterior | 1999.983 - 2499.9795 Sqft |
| Type | House |
| UtilityWater | Municipal Water |
Parking
| Garage |
Land
| Acreage | No |
| Sewer | Sanitary Sewer |
| SizeDepth | 109 Ft ,3 In |
| SizeFrontage | 29 Ft ,7 In |
| SizeIrregular | 29.6 X 109.3 Ft |
| SizeTotalText | 29.6 X 109.3 Ft |
Rooms
| Level | Type | Length | Width | Dimensions |
|---|---|---|---|---|
| Second Level | Primary Bedroom | 7.58 m | 4.66 m | 7.58 m x 4.66 m |
| Second Level | Bedroom 2 | 4.54 m | 3.66 m | 4.54 m x 3.66 m |
| Second Level | Bedroom 3 | 3.51 m | 3.14 m | 3.51 m x 3.14 m |
| Second Level | Bedroom 4 | 3.17 m | 3.05 m | 3.17 m x 3.05 m |
| Basement | Utility Room | 7.19 m | 4.15 m | 7.19 m x 4.15 m |
| Basement | Recreational, Games Room | 8.2 m | 5.15 m | 8.2 m x 5.15 m |
| Main Level | Great Room | 4.66 m | 4.54 m | 4.66 m x 4.54 m |
| Main Level | Dining Room | 4.08 m | 3.63 m | 4.08 m x 3.63 m |
| Main Level | Kitchen | 3.23 m | 3.23 m | 3.23 m x 3.23 m |
| Main Level | Eating Area | 3.23 m | 2.99 m | 3.23 m x 2.99 m |
| Main Level | Laundry Room | 3.23 m | 1.89 m | 3.23 m x 1.89 m |
https://www.realtor.ca/real-estate/27554596/130-worden-drive-clarington-courtice-courtice

Salesperson
(905) 720-2004

1405 Highway 2 Unit 4
Courtice, Ontario L1E 2J6
(905) 720-2004
www.royallepagefrank.ca/
Interested?
Contact us for more information









































