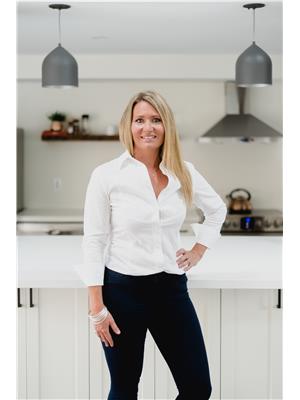132 Hidden Valley Drive Belleville, Ontario K0K 2V0
$1,199,900
Welcome to your dream home! This exquisite, custom-built, 3,200 sq ft two-storey home is nestled on a sprawling 1-acre lot in the exclusive Hearthstone Ridge Estates neighbourhood. Designed with no detail spared, this home offers unparalleled privacy and luxury. Step inside and be greeted by an abundance of natural light cascading through the floor to ceiling windows, creating a warm and inviting atmosphere. The main floor boasts a versatile den, perfect for a home office, studio, or extra bedroom. The living room features elegant built-in shelving and gas fireplace, adding both style and functionality to the space. Convenience meets practicality with a mudroom and 2-piece bath off the garage, ensuring your home remains pristine. Upstairs, the luxurious master suite awaits, along with two additional spacious bedrooms, providing ample space for family and guests. The heart of the home is the open concept kitchen, seamlessly connected to the dining area and screened-in porch. The porch, complete with a ceiling fan, provides a tranquil setting to enjoy the outdoors while remaining sheltered. Just steps away, you'll find an above-ground pool and deck, ideal for summer relaxation and entertaining. The finished basement is a haven of entertainment and comfort, featuring a rec room, full bath, 4th bedroom and a ton of storage space. This property offers the perfect blend of executive living, modern amenities, and serene surroundings. Located just minutes to Belleville and the 401 for easy commuting, don't miss your opportunity to own this exceptional home where luxury meets comfort. (id:59743)
Property Details
| MLS® Number | X9368759 |
| Property Type | Single Family |
| EquipmentType | None |
| Features | Sump Pump |
| ParkingSpaceTotal | 9 |
| PoolType | Above Ground Pool |
| RentalEquipmentType | None |
Building
| BathroomTotal | 4 |
| BedroomsAboveGround | 3 |
| BedroomsBelowGround | 1 |
| BedroomsTotal | 4 |
| Amenities | Fireplace(s) |
| Appliances | Water Softener, Water Heater, Dishwasher, Dryer, Refrigerator, Stove, Washer, Window Coverings |
| BasementDevelopment | Finished |
| BasementType | Full (finished) |
| ConstructionStyleAttachment | Detached |
| CoolingType | Central Air Conditioning |
| ExteriorFinish | Aluminum Siding, Stone |
| FireplacePresent | Yes |
| FireplaceTotal | 1 |
| FoundationType | Poured Concrete |
| HalfBathTotal | 1 |
| HeatingFuel | Natural Gas |
| HeatingType | Forced Air |
| StoriesTotal | 2 |
| SizeInterior | 2999.975 - 3499.9705 Sqft |
| Type | House |
Parking
| Attached Garage |
Land
| Acreage | No |
| Sewer | Septic System |
| SizeDepth | 295 Ft ,6 In |
| SizeFrontage | 147 Ft ,8 In |
| SizeIrregular | 147.7 X 295.5 Ft |
| SizeTotalText | 147.7 X 295.5 Ft|1/2 - 1.99 Acres |
| ZoningDescription | Estate Residential |
https://www.realtor.ca/real-estate/27469296/132-hidden-valley-drive-belleville

Salesperson
(613) 920-5478
(613) 969-4447

106 North Front Street
Belleville, Ontario K8P 3B4
(613) 969-9907
(613) 969-4447
www.remaxquinte.com


106 North Front Street
Belleville, Ontario K8P 3B4
(613) 969-9907
(613) 969-4447
www.remaxquinte.com
Interested?
Contact us for more information









































