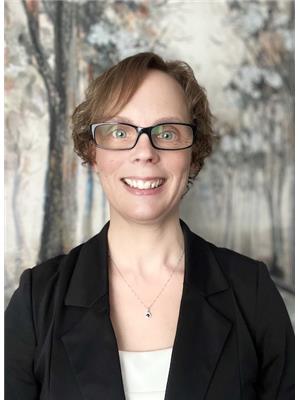139 Oak Lake Road Quinte West, Ontario K0K 3E0
$650,000
This charming and spacious two-story home is situated on a peaceful, private 1-acre lot, offering beautiful views of the desirable Oak Lake. With public beach access just steps away and a boat launch a minute down the road, outdoor recreation is always within reach without the hassle of owning a waterfront property. The home blends modern updates with original character, featuring charming wood trim and details. Recent upgrades include new siding (2024) and a 30x30 ft heated, insulated garage (2023).The main floor offers an updated oak kitchen with quartz countertops and a tile backsplash, a dining area with a cozy wood-burning fireplace, a laundry room, a bedroom or formal dining room, and an impressive 4-piece bathroom with a soaker tub, walk-in shower, and vanity. The living and family rooms feature a pellet stove for added warmth. The new oak stair treads lead to the second level, which includes four spacious bedrooms and a 2-piece bathroom, with the option to convert one bedroom into a larger bathroom. Additional updates include a deck with glass railing for tranquil lake views, pellet stove, steel roof, furnace, dishwasher, water filtration system, central air conditioning, updated flooring and lighting, 200-amp breaker panel with a 6500WGenerLink, and more. Enjoy evening strolls through the neighborhood, picnics at the beach, dining at the seasonal restaurant, or cooling off in the lake with family and pets. This property offers an ideal year-round location, just 15 minutes from Belleville and 5minutes from Stirling, with a Stirling address and Quinte West taxes. (id:59743)
Property Details
| MLS® Number | X9398120 |
| Property Type | Single Family |
| CommunityFeatures | School Bus |
| Features | Wooded Area |
| ParkingSpaceTotal | 10 |
| Structure | Shed |
Building
| BathroomTotal | 2 |
| BedroomsAboveGround | 5 |
| BedroomsTotal | 5 |
| Appliances | Water Treatment, Water Softener, Dishwasher, Dryer, Garage Door Opener, Microwave, Range, Refrigerator, Stove, Washer |
| BasementDevelopment | Unfinished |
| BasementType | Full (unfinished) |
| ConstructionStyleAttachment | Detached |
| CoolingType | Central Air Conditioning |
| ExteriorFinish | Vinyl Siding |
| FireplacePresent | Yes |
| FoundationType | Stone, Concrete |
| HalfBathTotal | 1 |
| HeatingFuel | Propane |
| HeatingType | Forced Air |
| StoriesTotal | 2 |
| Type | House |
Parking
| Detached Garage |
Land
| Acreage | No |
| Sewer | Septic System |
| SizeDepth | 300 Ft |
| SizeFrontage | 154 Ft ,9 In |
| SizeIrregular | 154.75 X 300 Ft ; 139.72x136.34x23.44x160.13x146.66x300 Ft |
| SizeTotalText | 154.75 X 300 Ft ; 139.72x136.34x23.44x160.13x146.66x300 Ft|1/2 - 1.99 Acres |
| SurfaceWater | Lake/pond |
| ZoningDescription | Rr |
Rooms
| Level | Type | Length | Width | Dimensions |
|---|---|---|---|---|
| Second Level | Bedroom | 3.13 m | 3.07 m | 3.13 m x 3.07 m |
| Second Level | Bedroom | 3.1 m | 3.05 m | 3.1 m x 3.05 m |
| Second Level | Bathroom | 2.41 m | 1.15 m | 2.41 m x 1.15 m |
| Second Level | Bedroom | 3.79 m | 3.07 m | 3.79 m x 3.07 m |
| Second Level | Bedroom | 3.81 m | 3.11 m | 3.81 m x 3.11 m |
| Main Level | Dining Room | 4.92 m | 3.77 m | 4.92 m x 3.77 m |
| Main Level | Kitchen | 3.63 m | 3.44 m | 3.63 m x 3.44 m |
| Main Level | Laundry Room | 3.68 m | 2.56 m | 3.68 m x 2.56 m |
| Main Level | Bathroom | 3.98 m | 2.74 m | 3.98 m x 2.74 m |
| Main Level | Bedroom | 3.72 m | 3.34 m | 3.72 m x 3.34 m |
| Main Level | Family Room | 3.73 m | 3.48 m | 3.73 m x 3.48 m |
| Main Level | Living Room | 3.7 m | 3.42 m | 3.7 m x 3.42 m |
Utilities
| Cable | Available |
https://www.realtor.ca/real-estate/27545063/139-oak-lake-road-quinte-west

Salesperson
(613) 966-6060
(613) 966-2904

357 Front St
Belleville, Ontario K8N 2Z9
(613) 966-6060
(613) 966-2904
www.discoverroyallepage.com
Interested?
Contact us for more information









































