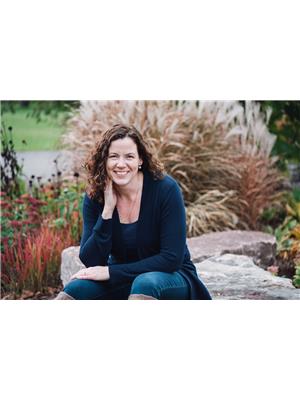14 Bristol Place Belleville, Ontario K8N 4Z5
$729,900
Welcome to 14 Bristol Place. One of those sprawling Canniff Mills bungalows with over 1800 square feet on the main floor, all covered in ceramic tile and gleaming hardwood. Wander through the welcoming entry to the cozy living-dining area with its vaulted ceiling. The kitchen offers warm wood cupboards, some new appliances, and more space to gather with its sitting room and breakfast nook. The kitchen also calls you out to the freshly stained deck and gorgeous back yard. Back inside, you'll find 3 bedrooms up here, including a primary with a 3 piece ensuite and walk in closet. Don't forget to poke your head into the main floor laundry before heading downstairs. The basement is a trademark Staikos design, going on and on. Down here you'll find two more bedrooms and a 3 piece bath, plus a compact kitchen area with a sink and stove hookup. The perfect set up for visiting family or something more long term. (id:52068)
Property Details
| MLS® Number | 40447131 |
| Property Type | Single Family |
| Amenities Near By | Playground |
| Community Features | School Bus |
| Equipment Type | Water Heater |
| Features | Automatic Garage Door Opener, In-law Suite |
| Rental Equipment Type | Water Heater |
| Structure | Shed |
Building
| Bathroom Total | 3 |
| Bedrooms Above Ground | 3 |
| Bedrooms Below Ground | 2 |
| Bedrooms Total | 5 |
| Appliances | Central Vacuum - Roughed In, Dishwasher, Dryer, Refrigerator, Stove, Washer |
| Architectural Style | Bungalow |
| Basement Development | Finished |
| Basement Type | Full (finished) |
| Constructed Date | 2005 |
| Construction Style Attachment | Detached |
| Cooling Type | Central Air Conditioning |
| Exterior Finish | Brick |
| Foundation Type | Poured Concrete |
| Heating Fuel | Natural Gas |
| Stories Total | 1 |
| Size Interior | 1841 |
| Type | House |
| Utility Water | Municipal Water |
Parking
| Attached Garage |
Land
| Acreage | No |
| Land Amenities | Playground |
| Landscape Features | Landscaped |
| Sewer | Municipal Sewage System |
| Size Frontage | 114 Ft |
| Size Irregular | 0.129 |
| Size Total | 0.129 Ac|under 1/2 Acre |
| Size Total Text | 0.129 Ac|under 1/2 Acre |
| Zoning Description | R1-20 |
Rooms
| Level | Type | Length | Width | Dimensions |
|---|---|---|---|---|
| Basement | Storage | 17'6'' x 4'11'' | ||
| Basement | Kitchen | 7'1'' x 8'5'' | ||
| Basement | Family Room | 26'7'' x 31'9'' | ||
| Basement | Bedroom | 11'7'' x 12'1'' | ||
| Basement | Bedroom | 11'7'' x 11'10'' | ||
| Main Level | 3pc Bathroom | 7'4'' x 8'9'' | ||
| Main Level | Laundry Room | 8'11'' x 10'0'' | ||
| Main Level | Kitchen | 11'6'' x 10'0'' | ||
| Main Level | Breakfast | 8'6'' x 14'3'' | ||
| Main Level | Dining Room | 11'8'' x 8'6'' | ||
| Main Level | Primary Bedroom | 12'7'' x 16'0'' | ||
| Main Level | Bedroom | 8'10'' x 10'4'' | ||
| Main Level | Bedroom | 13'3'' x 10'0'' | ||
| Main Level | 4pc Bathroom | 4'10'' x 9'6'' | ||
| Main Level | 3pc Bathroom | 4'11'' x 8'11'' |
https://www.realtor.ca/real-estate/25779431/14-bristol-place-belleville

357 B Front Street
Belleville, Ontario K8N 2Z9
(613) 966-6060
(613) 966-2904
www.discoverroyallepage.ca
Interested?
Contact us for more information














































