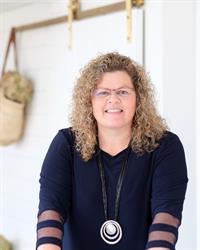14 Smith Road Roslin, Ontario K0K 2Y0
$720,000
Welcome to 14 Smith Road. This custom Board and Batten home sits on 1.38 acres. A beautifully wooded property that offers ample room to explore, only 20 mins to Belleville. With vaulted ceilings, exposed beams and hardwood floors throughout. On the main level you will find a sweet and cozy open-concept bungalow, complete with 2 bedrooms, a 4pc bath, main floor laundry and a toasty woodstove. The second level features a loft overlooking the main living area as well as the primary bedroom with ensuite. The family room downstairs has large windows to allow lots of light and a 2 pce bath. you will also find a utility and storage room that can be accessed from the fully insulated double car garage. This treed lot offers you the peace and serenity of a country lot. Sit on the front deck or the back sunroom and watch the wildlife. The 18x14 cedar shed in the back can be used for storage or make it a workshop. (id:52068)
Property Details
| MLS® Number | 40446470 |
| Property Type | Single Family |
| Community Features | Quiet Area, School Bus |
| Equipment Type | Propane Tank |
| Features | Conservation/green Belt, Skylight, Country Residential, Sump Pump |
| Rental Equipment Type | Propane Tank |
| Structure | Shed, Porch |
Building
| Bathroom Total | 3 |
| Bedrooms Above Ground | 3 |
| Bedrooms Total | 3 |
| Appliances | Central Vacuum, Dishwasher, Satellite Dish, Stove, Water Softener |
| Basement Development | Partially Finished |
| Basement Type | Full (partially Finished) |
| Constructed Date | 2001 |
| Construction Style Attachment | Detached |
| Cooling Type | Central Air Conditioning |
| Exterior Finish | Brick |
| Fire Protection | Smoke Detectors |
| Half Bath Total | 1 |
| Heating Fuel | Propane |
| Heating Type | Forced Air, Stove |
| Stories Total | 2 |
| Size Interior | 1800 |
| Type | House |
| Utility Water | Drilled Well |
Parking
| Attached Garage |
Land
| Access Type | Highway Nearby |
| Acreage | Yes |
| Sewer | Septic System |
| Size Frontage | 267 Ft |
| Size Irregular | 1.38 |
| Size Total | 1.38 Ac|1/2 - 1.99 Acres |
| Size Total Text | 1.38 Ac|1/2 - 1.99 Acres |
| Zoning Description | Ep & Rr2 |
Rooms
| Level | Type | Length | Width | Dimensions |
|---|---|---|---|---|
| Second Level | Loft | 19'3'' x 13'3'' | ||
| Second Level | Full Bathroom | Measurements not available | ||
| Second Level | Primary Bedroom | 16'1'' x 12'8'' | ||
| Lower Level | Storage | 14'6'' x 11'11'' | ||
| Lower Level | Storage | 15'7'' x 12'7'' | ||
| Lower Level | 2pc Bathroom | Measurements not available | ||
| Lower Level | Recreation Room | 20'5'' x 26'7'' | ||
| Main Level | 4pc Bathroom | Measurements not available | ||
| Main Level | Bedroom | 13'10'' x 11'9'' | ||
| Main Level | Bedroom | 10'4'' x 12'4'' | ||
| Main Level | Kitchen | 12'2'' x 10'8'' | ||
| Main Level | Dining Room | 10'6'' x 10'8'' | ||
| Main Level | Living Room | 19'10'' x 16'0'' |
Utilities
| Telephone | Available |
https://www.realtor.ca/real-estate/25778236/14-smith-road-roslin
Salesperson
(613) 438-2978
(613) 394-2897
253 Dundas Street East
Trenton, Ontario K8V 1M1
(613) 394-4837
(613) 394-2897
www.discoverroyallepage.com

Salesperson
(613) 849-0303
(613) 394-2897
(800) 263-2177
oquinnteam.ca
www.facebook.com/theoquinnteam

253 Dundas Street East, Unit B
Trenton, Ontario K8V 1M1
(613) 394-4837
(613) 394-2897
www.discoverroyallepage.com/
Interested?
Contact us for more information



















































