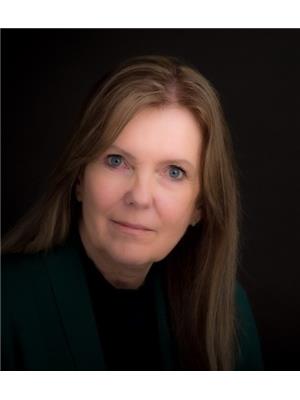141 Schriver Road Quinte West, Ontario K0K 1H0
$1,100,000
Welcome to this stunning custom built 5 bedroom, 3 bath bungalow located in the beautiful Murray Hills of Quinte West. With exquisite features throughout, this home is sure to impress. The covered porch provides a welcoming and charming entrance. Step inside and be greeted by the open beam accents and a gas fireplace in the great room, creating a cozy and inviting atmosphere. This spacious kitchen is a true gem, featuring ample counter and cabinet space with custom organization features. The large family-sized island provides a perfect space for meal preparation or casual dining, while the tasteful backsplash adds a touch of elegance. The kitchen is truly the heart of this home, offering both functionality and style. The family room boasts a stylish modern electric fireplace with a nearly frameless viewing area. This stunning home offers a beautifully designed principal bedroom with a spacious walk-in closet. The closet boasts numerous closet organization features, providing ample space for all your belongings. In the elegant ensuite bathroom, you'll find a tiled walk-in shower with multi-head shower and a soothing rain shower for your ultimate relaxation and self-care. This bedroom suite is a true oasis, perfect for creating your own personal sanctuary. The walk-in pantry features a clever pass-through to the garage, making the task of unloading groceries from the attached 2 car garage a breeze. Whether you prefer a main floor laundry or in a tucked away space in the lower level, the multiple washer/dryer hook ups make the choice yours. This home was designed for enjoyment and relaxation. The covered deck is perfect for entertaining and creating lasting memories with loved ones. Set on a large country lot, this property offers a peaceful sanctuary, surrounded by the quietness of the countryside and the melodic songs of birds. Discover the lifestyle you deserve in this magnificent home. Come see yourself living here and prepare to fall in love with your new home. (id:52068)
Property Details
| MLS® Number | 40448998 |
| Property Type | Single Family |
| Amenities Near By | Golf Nearby, Marina, Place Of Worship, Schools, Shopping, Ski Area |
| Community Features | Quiet Area, Community Centre, School Bus |
| Equipment Type | Propane Tank |
| Features | Golf Course/parkland, Crushed Stone Driveway, Country Residential, Automatic Garage Door Opener |
| Rental Equipment Type | Propane Tank |
| Structure | Shed |
Building
| Bathroom Total | 3 |
| Bedrooms Above Ground | 3 |
| Bedrooms Below Ground | 2 |
| Bedrooms Total | 5 |
| Appliances | Dishwasher, Microwave, Water Softener, Range - Gas, Microwave Built-in, Window Coverings |
| Architectural Style | Bungalow |
| Basement Development | Finished |
| Basement Type | Full (finished) |
| Constructed Date | 2020 |
| Construction Style Attachment | Detached |
| Cooling Type | Central Air Conditioning |
| Exterior Finish | Vinyl Siding |
| Fire Protection | Smoke Detectors |
| Fireplace Fuel | Electric |
| Fireplace Present | Yes |
| Fireplace Total | 2 |
| Fireplace Type | Other - See Remarks |
| Foundation Type | Poured Concrete |
| Heating Fuel | Propane |
| Heating Type | Forced Air |
| Stories Total | 1 |
| Size Interior | 1844 |
| Type | House |
| Utility Water | Drilled Well |
Parking
| Attached Garage |
Land
| Access Type | Road Access |
| Acreage | No |
| Land Amenities | Golf Nearby, Marina, Place Of Worship, Schools, Shopping, Ski Area |
| Landscape Features | Landscaped |
| Sewer | Septic System |
| Size Depth | 300 Ft |
| Size Frontage | 148 Ft |
| Size Total Text | 1/2 - 1.99 Acres |
| Zoning Description | Ru |
Rooms
| Level | Type | Length | Width | Dimensions |
|---|---|---|---|---|
| Basement | Bedroom | 10'11'' x 14'4'' | ||
| Basement | 3pc Bathroom | 7'8'' x 8'2'' | ||
| Basement | Bedroom | 16'4'' x 14'4'' | ||
| Basement | Storage | 21'6'' x 17'6'' | ||
| Basement | Recreation Room | 43'6'' x 27'10'' | ||
| Main Level | Pantry | 7'2'' x 7'7'' | ||
| Main Level | Full Bathroom | 8'11'' x 9'5'' | ||
| Main Level | Primary Bedroom | 13'1'' x 14'4'' | ||
| Main Level | Bedroom | 11'7'' x 12'8'' | ||
| Main Level | 4pc Bathroom | 7'8'' x 7'10'' | ||
| Main Level | Bedroom | 11'7'' x 12'3'' | ||
| Main Level | Laundry Room | 13'6'' x 11'0'' | ||
| Main Level | Dining Room | 11'4'' x 11'10'' | ||
| Main Level | Kitchen | 16'6'' x 16'9'' | ||
| Main Level | Great Room | 15'6'' x 16'9'' |
https://www.realtor.ca/real-estate/25803225/141-schriver-road-quinte-west

Salesperson
(613) 242-9139
(613) 394-3394
(800) 567-0776
www.cherylcarrier.com
www.facebook.com/
ca.linkedin.com/pub/cheryl-carrier/b/2a0/3bb
twitter.com/TRENTONSREALTOR

447 Dundas Street West
Trenton, Ontario K8V 3S4
(613) 392-6594
(613) 394-3394
remaxquinte.ca
Interested?
Contact us for more information























