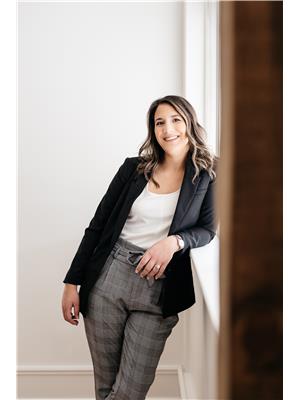142 County 8 Road Greater Napanee, Ontario K7R 3C8
$599,900
This mid-century beauty is ready for its new owners, nestled on an oversized municipal lot, offering expansive views of the beautiful Napanee Golf and Country Club. Boasting over 1160 square feet of above-ground living space, this well-appointed home features 3 spacious bedrooms and 1 modern bathroom. Step inside to discover a thoughtfully updated interior, perfect for comfortable living. The bright and airy floor plan includes a cozy living room with fireplace, a dining area ideal for family meals, and a modern kitchen equipped with all the essentials. The lower level offers a large recreational room, perfect for movie or game nights in. The abundance of storage in the lowest level allows for organization and for clutter to be out of sight. Outside, the generous lot provides plenty of space for outdoor activities and entertaining. Imagine enjoying your evenings on the back porch, taking in the tranquil surroundings of mature trees. This home is an ideal blend of comfort, convenience, and style, making it perfect for families, young professionals, or empty nesters. (id:59743)
Property Details
| MLS® Number | X9347752 |
| Property Type | Single Family |
| ParkingSpaceTotal | 11 |
Building
| BathroomTotal | 1 |
| BedroomsAboveGround | 3 |
| BedroomsTotal | 3 |
| Amenities | Fireplace(s) |
| Appliances | Dishwasher, Dryer, Microwave, Refrigerator, Stove, Washer, Window Coverings |
| BasementDevelopment | Unfinished |
| BasementType | N/a (unfinished) |
| ConstructionStyleAttachment | Detached |
| ConstructionStyleSplitLevel | Sidesplit |
| CoolingType | Central Air Conditioning |
| ExteriorFinish | Brick, Wood |
| FireplacePresent | Yes |
| FoundationType | Block |
| HeatingFuel | Natural Gas |
| HeatingType | Forced Air |
| Type | House |
| UtilityWater | Municipal Water |
Parking
| Attached Garage |
Land
| Acreage | No |
| Sewer | Sanitary Sewer |
| SizeDepth | 200 Ft |
| SizeFrontage | 100 Ft |
| SizeIrregular | 100 X 200 Ft |
| SizeTotalText | 100 X 200 Ft |
| ZoningDescription | R1 |
Rooms
| Level | Type | Length | Width | Dimensions |
|---|---|---|---|---|
| Basement | Other | 8.55 m | 3.85 m | 8.55 m x 3.85 m |
| Basement | Cold Room | 5.25 m | 1.6 m | 5.25 m x 1.6 m |
| Basement | Utility Room | 2.38 m | 2 m | 2.38 m x 2 m |
| Lower Level | Laundry Room | 3.32 m | 3.03 m | 3.32 m x 3.03 m |
| Lower Level | Family Room | 4.81 m | 5.09 m | 4.81 m x 5.09 m |
| Main Level | Kitchen | 3.63 m | 3.27 m | 3.63 m x 3.27 m |
| Main Level | Living Room | 5.19 m | 4.15 m | 5.19 m x 4.15 m |
| Main Level | Dining Room | 3.65 m | 2.67 m | 3.65 m x 2.67 m |
| Upper Level | Primary Bedroom | 3.99 m | 3.76 m | 3.99 m x 3.76 m |
| Upper Level | Bedroom | 4.11 m | 3.75 m | 4.11 m x 3.75 m |
| Upper Level | Bedroom | 3.04 m | 2.77 m | 3.04 m x 2.77 m |
| Upper Level | Bathroom | 2.69 m | 2.02 m | 2.69 m x 2.02 m |
https://www.realtor.ca/real-estate/27410395/142-county-8-road-greater-napanee

Salesperson
(613) 305-2400

110 North Front Street A3 Unit 341
Belleville, Ontario K8P 0A6
1 (866) 530-7737
Interested?
Contact us for more information








































