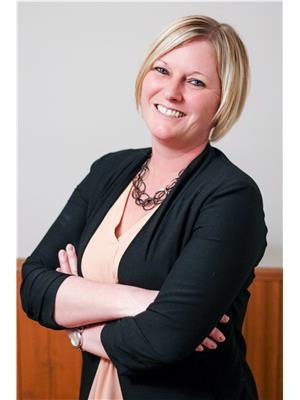150 7th Line Road Roseneath, Ontario K0K 2X0
$839,000
Sited on a spacious country lot (3.6 acres) with views of Rice Lake and the surrounding countryside. This one owner 2 storey brick home built in 2001 consist of 3 bedrooms, 2 (4pc) baths, open concept kitchen, dining & living room, main floor bedroom & laundry. Entry into a 2 car garage with entrance info full basement. It has many recent upgrades in 2023, all new windows except basement & garage, refinished maple hardwood floors on both levels, new lighting through most of the home, new water softener & painted on both levels. 200 amp hydro breaker service, cold room in basement, circle drive with multiple parking areas. Lots of space for future plans for a accessory building, pool, playground for children. The wooded area is a haven for wildlife. A wonderful family home and space for all, close to Rice Lake & boat launches. Located 30 mins north of Cobourg and the 401 and 40 mins to Peterborough. (id:52068)
Property Details
| MLS® Number | 40439095 |
| Property Type | Single Family |
| Community Features | Quiet Area |
| Equipment Type | None |
| Features | Southern Exposure, Visual Exposure, Crushed Stone Driveway, Country Residential |
| Rental Equipment Type | None |
Building
| Bathroom Total | 2 |
| Bedrooms Above Ground | 3 |
| Bedrooms Total | 3 |
| Appliances | Dishwasher, Dryer, Microwave, Refrigerator, Stove, Water Softener, Washer |
| Architectural Style | 2 Level |
| Basement Development | Partially Finished |
| Basement Type | Full (partially Finished) |
| Constructed Date | 2001 |
| Construction Style Attachment | Detached |
| Cooling Type | Central Air Conditioning |
| Exterior Finish | Brick |
| Fire Protection | Smoke Detectors |
| Fixture | Ceiling Fans |
| Heating Type | Forced Air |
| Stories Total | 2 |
| Size Interior | 1591 |
| Type | House |
| Utility Water | Drilled Well |
Parking
| Attached Garage |
Land
| Access Type | Water Access, Road Access |
| Acreage | Yes |
| Sewer | Septic System |
| Size Depth | 1013 Ft |
| Size Frontage | 321 Ft |
| Size Irregular | 3.66 |
| Size Total | 3.66 Ac|2 - 4.99 Acres |
| Size Total Text | 3.66 Ac|2 - 4.99 Acres |
| Zoning Description | Rr |
Rooms
| Level | Type | Length | Width | Dimensions |
|---|---|---|---|---|
| Second Level | 4pc Bathroom | 9'6'' x 5'3'' | ||
| Second Level | Bedroom | 13'2'' x 7'10'' | ||
| Second Level | Primary Bedroom | 18'8'' x 13'5'' | ||
| Basement | Storage | 8'10'' x 6'0'' | ||
| Basement | Recreation Room | 36'10'' x 28'1'' | ||
| Main Level | Laundry Room | 14'4'' x 9'7'' | ||
| Main Level | 4pc Bathroom | 5'5'' x 9'7'' | ||
| Main Level | Bedroom | 12'1'' x 13'10'' | ||
| Main Level | Kitchen | 9'1'' x 16'2'' | ||
| Main Level | Dining Room | 9'7'' x 16'2'' | ||
| Main Level | Living Room | 18'8'' x 12'0'' | ||
| Main Level | Foyer | 7'2'' x 14'2'' |
Utilities
| Electricity | Available |
| Telephone | Available |
https://www.realtor.ca/real-estate/25724153/150-7th-line-road-roseneath

Salesperson
(905) 269-0196
11819 3rd Line Road
Roseneath, Ontario K0K 2X0
(905) 352-2830
www.discoverroyallepage.ca
Interested?
Contact us for more information
































