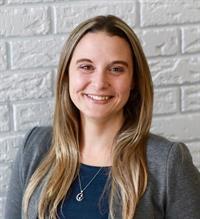1500 County Rd 3 Unit# B Belleville, Ontario K0K 1L0
$1,199,000
With sweeping vistas over the Bay of Quinte this lovely, one owner, 3 plus bedroom home shows pride of ownership throughout; bright and airy with spacious rooms, walkout deck, lower patio, seawall, dock and boat launch. The lower level, with large windows and cozy fireplace, is so accommodating to an in-law suite arrangement. Double attached garage, and second detached out building, perfect for a hobby room or a studio for the aspiring artist, and all nicely sited on a very deep 1.5 plus acre lot. You won’t want to miss out on this wonderful opportunity. (id:52068)
Property Details
| MLS® Number | 40448941 |
| Property Type | Single Family |
| Amenities Near By | Golf Nearby, Place Of Worship, Schools, Shopping |
| Community Features | Quiet Area, School Bus |
| Equipment Type | Propane Tank |
| Features | Golf Course/parkland, Automatic Garage Door Opener |
| Parking Space Total | 8 |
| Rental Equipment Type | Propane Tank |
| Water Front Name | Bay Of Quinte |
| Water Front Type | Waterfront |
Building
| Bathroom Total | 3 |
| Bedrooms Above Ground | 2 |
| Bedrooms Below Ground | 2 |
| Bedrooms Total | 4 |
| Appliances | Dishwasher, Dryer, Refrigerator, Water Softener, Washer, Hood Fan, Window Coverings |
| Architectural Style | Bungalow |
| Basement Development | Finished |
| Basement Type | Full (finished) |
| Constructed Date | 1999 |
| Construction Style Attachment | Detached |
| Cooling Type | Central Air Conditioning |
| Exterior Finish | Brick |
| Fireplace Present | Yes |
| Fireplace Total | 1 |
| Half Bath Total | 1 |
| Heating Fuel | Propane |
| Heating Type | Forced Air |
| Stories Total | 1 |
| Size Interior | 1550 |
| Type | House |
| Utility Water | Dug Well |
Parking
| Attached Garage |
Land
| Access Type | Road Access |
| Acreage | No |
| Land Amenities | Golf Nearby, Place Of Worship, Schools, Shopping |
| Sewer | Septic System |
| Size Depth | 605 Ft |
| Size Frontage | 133 Ft |
| Size Total Text | 1/2 - 1.99 Acres |
| Zoning Description | Ru1 |
Rooms
| Level | Type | Length | Width | Dimensions |
|---|---|---|---|---|
| Lower Level | 2pc Bathroom | Measurements not available | ||
| Lower Level | Bedroom | 22'9'' x 10'3'' | ||
| Lower Level | Bedroom | 17'7'' x 17'7'' | ||
| Lower Level | Dinette | 11'6'' x 11'6'' | ||
| Lower Level | Family Room | 45'7'' x 16'2'' | ||
| Lower Level | Foyer | 8'1'' x 9'4'' | ||
| Main Level | Living Room | 18'8'' x 16'0'' | ||
| Main Level | Dining Room | 21'4'' x 14'3'' | ||
| Main Level | Primary Bedroom | 18'7'' x 14'3'' | ||
| Main Level | Bedroom | 14'3'' x 15'3'' | ||
| Main Level | Laundry Room | 8'9'' x 11'9'' | ||
| Main Level | 3pc Bathroom | Measurements not available | ||
| Main Level | Full Bathroom | Measurements not available | ||
| Main Level | Kitchen | 19'2'' x 14'6'' |
https://www.realtor.ca/real-estate/25801557/1500-county-rd-3-unit-b-belleville


294 Main Street
Wellington, Ontario K0K 3L0
(613) 399-2700
(613) 399-3372
www.discoverroyallepage.com

Salesperson
(613) 885-4244
(613) 399-3372

294 Main Street
Wellington, Ontario K0K 3L0
(613) 399-2700
(613) 399-3372
www.discoverroyallepage.com

Salesperson
(613) 438-1445
(613) 399-3372

294 Main Street
Wellington, Ontario K0K 3L0
(613) 399-2700
(613) 399-3372
www.discoverroyallepage.com
Interested?
Contact us for more information


















































