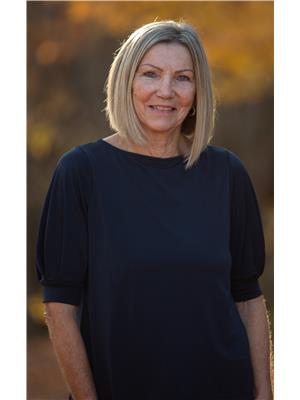1595 Harrington Road Frankford, Ontario K0K 2C0
$1,325,000
Stunning custom built home with approx. 55 rolling acres, 5 min to 401. This 1800 sq. ft. home plus fully finished lower level features well appointed kitchen with oak cupboards & granite counters, dining area overlooking the great room with vaulted ceilings and a gas fireplace. Main floor laundry room plus 2 pc. Primary bedroom has huge walk in closet & 5 pc ensuite. Two additional bedrooms and 3PC bathroom situated in other wing of home. Lower level family room features new flooring. Plus 4th bedroom (Currently being used as a gym). 2 pc bath in lower level has rough in for shower. 40 Ft. covered deck is a great area for entertaining and salt water pool. Outbuilding 16x24 could have multiple uses plus other outdoor shelter has hydrant for water and hydro. 24×22 garage is dry-walled and insulated. Home features separate generator panel {no generator}. Trails throughout property. Xplornet tower on property this small area leased call LBO for income details $$. (id:52068)
Property Details
| MLS® Number | 40437706 |
| Property Type | Single Family |
| Amenities Near By | Marina, Place Of Worship, Shopping, Ski Area |
| Community Features | School Bus |
| Equipment Type | Propane Tank, Rental Water Softener, Water Heater |
| Features | Crushed Stone Driveway, Country Residential, Sump Pump, Automatic Garage Door Opener |
| Parking Space Total | 10 |
| Pool Type | Above Ground Pool |
| Rental Equipment Type | Propane Tank, Rental Water Softener, Water Heater |
| Structure | Porch |
Building
| Bathroom Total | 4 |
| Bedrooms Above Ground | 3 |
| Bedrooms Below Ground | 1 |
| Bedrooms Total | 4 |
| Appliances | Central Vacuum, Dishwasher, Refrigerator, Satellite Dish, Stove, Microwave Built-in, Window Coverings, Garage Door Opener |
| Architectural Style | Bungalow |
| Basement Development | Finished |
| Basement Type | Full (finished) |
| Constructed Date | 2010 |
| Construction Style Attachment | Detached |
| Cooling Type | Central Air Conditioning |
| Exterior Finish | Brick, Vinyl Siding |
| Fire Protection | Smoke Detectors |
| Fireplace Fuel | Propane |
| Fireplace Present | Yes |
| Fireplace Total | 1 |
| Fireplace Type | Other - See Remarks |
| Foundation Type | Poured Concrete |
| Half Bath Total | 2 |
| Heating Fuel | Propane |
| Heating Type | Forced Air |
| Stories Total | 1 |
| Size Interior | 1800 |
| Type | House |
| Utility Water | Dug Well |
Parking
| Attached Garage |
Land
| Access Type | Road Access, Highway Nearby |
| Acreage | Yes |
| Land Amenities | Marina, Place Of Worship, Shopping, Ski Area |
| Sewer | Septic System |
| Size Frontage | 600 Ft |
| Size Irregular | 55 |
| Size Total | 55 Ac|50 - 100 Acres |
| Size Total Text | 55 Ac|50 - 100 Acres |
| Zoning Description | A/ep |
Rooms
| Level | Type | Length | Width | Dimensions |
|---|---|---|---|---|
| Lower Level | 2pc Bathroom | Measurements not available | ||
| Lower Level | Storage | 13'6'' x 8'0'' | ||
| Lower Level | Bedroom | 20'11'' x 16'10'' | ||
| Lower Level | Recreation Room | 38'3'' x 30'0'' | ||
| Main Level | Full Bathroom | Measurements not available | ||
| Main Level | 3pc Bathroom | Measurements not available | ||
| Main Level | 2pc Bathroom | Measurements not available | ||
| Main Level | Laundry Room | 8'9'' x 8'7'' | ||
| Main Level | Bedroom | 11'4'' x 10'11'' | ||
| Main Level | Bedroom | 10'10'' x 10'10'' | ||
| Main Level | Primary Bedroom | 15'1'' x 13'2'' | ||
| Main Level | Great Room | 14'5'' x 12'9'' | ||
| Main Level | Dining Room | 13'10'' x 12'4'' | ||
| Main Level | Kitchen | 15'7'' x 11'10'' |
Utilities
| Cable | Available |
https://www.realtor.ca/real-estate/25712978/1595-harrington-road-frankford

Salesperson
(613) 242-6778
(613) 394-2897
(800) 567-0776
253 Dundas Street East
Trenton, Ontario K8V 1M1
(613) 394-4837
(613) 394-2897
www.discoverroyallepage.com

Salesperson
(613) 849-0303
(613) 394-2897
(800) 263-2177
oquinnteam.ca
www.facebook.com/theoquinnteam

253 Dundas Street East, Unit B
Trenton, Ontario K8V 1M1
(613) 394-4837
(613) 394-2897
www.discoverroyallepage.com/
Interested?
Contact us for more information



















































