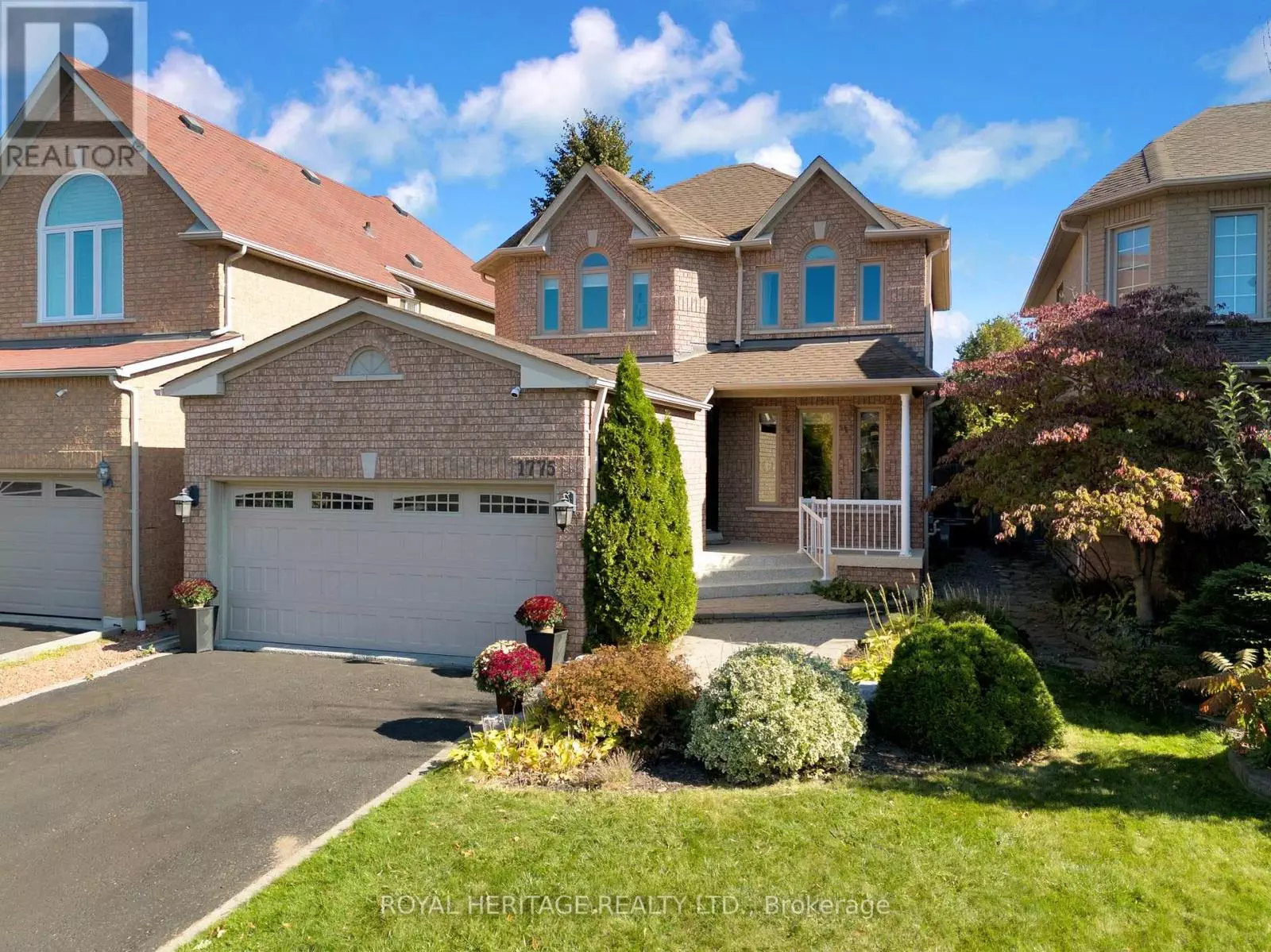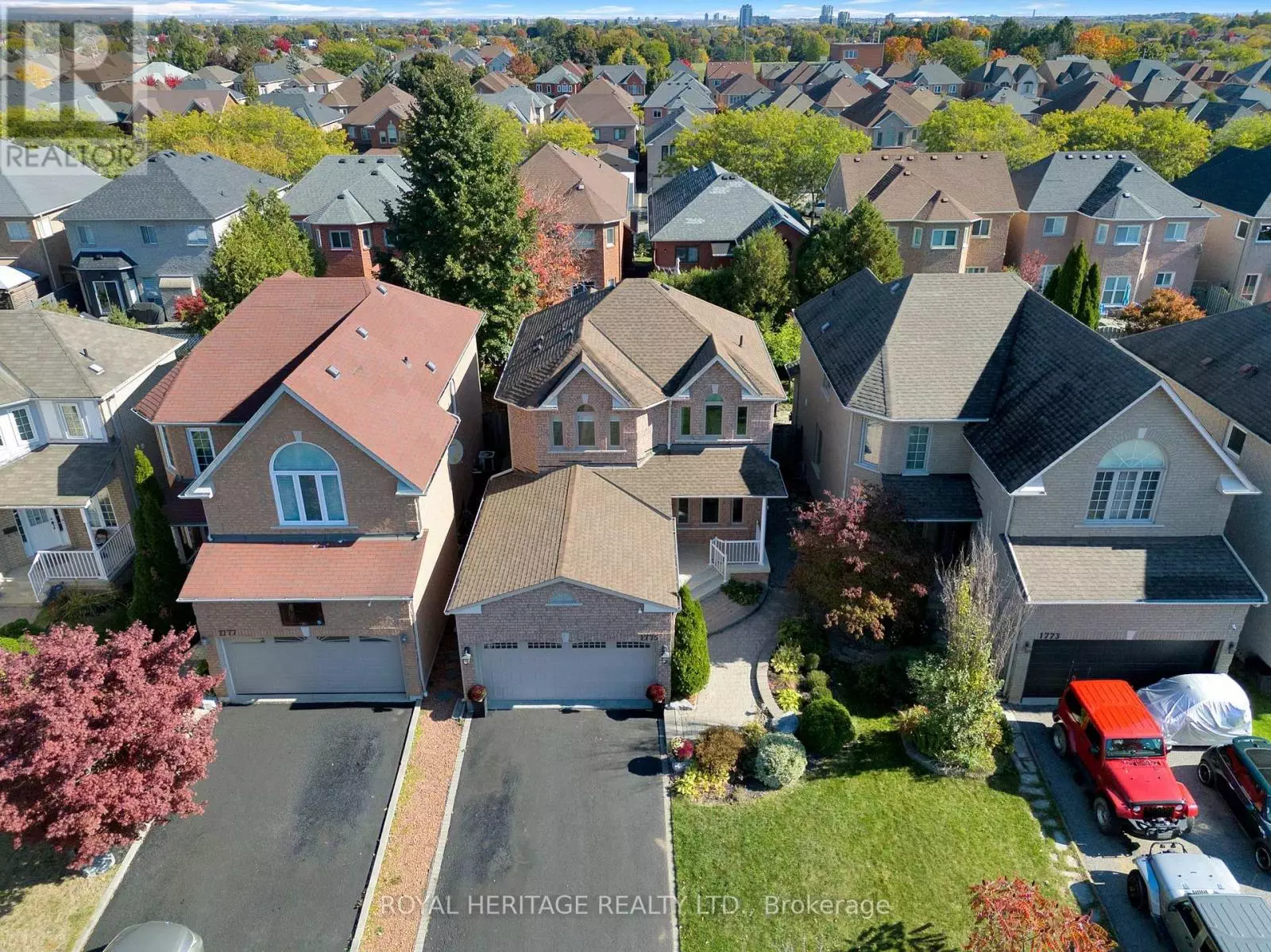1775 Autumn Crescent Pickering, Ontario L1V 6X2
$1,099,000
This all brick beauty is centrally located in Amberlea, one of Durham Region's most coveted pockets. Steps to schools, parks, transit, amenities with Altona Forest Trail head just at the top of the street. This home has been beautifully renovated featuring an impressive kitchen remodel including upgraded cabinetry, quartz countertops, carrara marble tile herringbone backsplash, large pantry, center island and a walk-out to a large two-level partially covered low maintenance composite deck. Mainfloor laundry cleverly combined with the powder room. Hardwood flooring runs on all 3 levels of this quality home. A separate entrance from the garage leads to a fully finished basement with 3 separate recreation areas, a cozy gas stove, pot lights, 3pc bath, large walk-in den/closet and full size window. This space could easily be used for work at home, inlaw suite or out of town guests. Upstairs you'll find 3 ample sized bedrooms, all with beautiful treed views and a Primary bedroom featuring a large semi-ensuite bath with soaker tub, separate shower and walk-in closet. Plenty of parking with a double car garage and double wide driveway with no sidewalk to shovel! Check out the cinematic video tour of this incredible home, you won't be disappointed! **** EXTRAS **** Remodeled kitchen ('19), reshingled roof ('18), most windows and doors ('21), waterproof hardwood on mainfloor ('19), custom hunter douglas blinds, garage door updated from original (see attachments for all details) (id:59743)
Property Details
| MLS® Number | E9416031 |
| Property Type | Single Family |
| Community Name | Amberlea |
| EquipmentType | Water Heater |
| ParkingSpaceTotal | 6 |
| RentalEquipmentType | Water Heater |
| Structure | Shed |
Building
| BathroomTotal | 3 |
| BedroomsAboveGround | 3 |
| BedroomsTotal | 3 |
| Amenities | Fireplace(s) |
| Appliances | Blinds, Dryer, Range, Refrigerator, Stove, Washer |
| BasementDevelopment | Finished |
| BasementFeatures | Separate Entrance |
| BasementType | N/a (finished) |
| ConstructionStyleAttachment | Detached |
| CoolingType | Central Air Conditioning |
| ExteriorFinish | Brick |
| FireplacePresent | Yes |
| FlooringType | Tile, Hardwood |
| FoundationType | Concrete |
| HalfBathTotal | 1 |
| HeatingFuel | Natural Gas |
| HeatingType | Forced Air |
| StoriesTotal | 2 |
| Type | House |
| UtilityWater | Municipal Water |
Parking
| Attached Garage |
Land
| Acreage | No |
| Sewer | Sanitary Sewer |
| SizeDepth | 109 Ft ,10 In |
| SizeFrontage | 36 Ft ,1 In |
| SizeIrregular | 36.09 X 109.91 Ft |
| SizeTotalText | 36.09 X 109.91 Ft|under 1/2 Acre |
| ZoningDescription | Residential |
Rooms
| Level | Type | Length | Width | Dimensions |
|---|---|---|---|---|
| Second Level | Primary Bedroom | 4.45 m | 3.02 m | 4.45 m x 3.02 m |
| Second Level | Bedroom 2 | 3.33 m | 3.27 m | 3.33 m x 3.27 m |
| Second Level | Bedroom 3 | 3.33 m | 3.02 m | 3.33 m x 3.02 m |
| Basement | Den | 2.33 m | 2.33 m | 2.33 m x 2.33 m |
| Basement | Games Room | 4.57 m | 3.04 m | 4.57 m x 3.04 m |
| Basement | Recreational, Games Room | 4.49 m | 4.19 m | 4.49 m x 4.19 m |
| Basement | Playroom | 2.2 m | 2 m | 2.2 m x 2 m |
| Main Level | Foyer | 2.27 m | 2.23 m | 2.27 m x 2.23 m |
| Main Level | Laundry Room | 2.1 m | 0.78 m | 2.1 m x 0.78 m |
| Main Level | Living Room | 4.23 m | 3.74 m | 4.23 m x 3.74 m |
| Main Level | Dining Room | 3.63 m | 3.33 m | 3.63 m x 3.33 m |
| Main Level | Kitchen | 2.38 m | 4.26 m | 2.38 m x 4.26 m |
https://www.realtor.ca/real-estate/27554598/1775-autumn-crescent-pickering-amberlea-amberlea

Broker
(289) 685-1285
www.HouseValuesDurham.com
www.facebook.com/sistersrealestate
twitter.com/realtorkyla
ca.linkedin.com/pub/kyla-solowka/15/480/864
342 King Street W Unit 201
Oshawa, Ontario L1J 2J9
(905) 723-4800
(905) 239-4807
www.royalheritagerealty.com/

Broker
(289) 688-7656
www.RealEstateSisters.ca
www.facebook.com/sistersrealestate/
342 King Street W Unit 201
Oshawa, Ontario L1J 2J9
(905) 723-4800
(905) 239-4807
www.royalheritagerealty.com/
Interested?
Contact us for more information







































