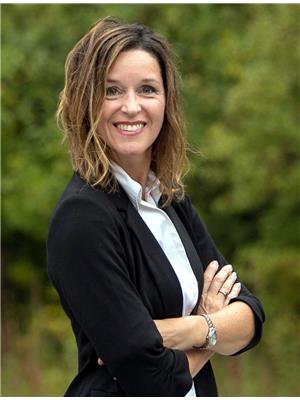18 Bellyou Lane Quinte West, Ontario K8V 6W4
$589,900
Loaded with value. 2 bedroom, 3 bath bungalow located on a quiet street in a family friendly neighbourhood in Trenton’s sought-after west end. Open concept living room and dining area. Spacious eat-in kitchen with an abundance of cabinetry and counter space for food prep with family and friends, with access to screened in porch. Primary bedroom with 2 double closets, private 3-pc ensuite, additional bedroom, 4-pc bath, laundry conveniently complement the main. Lower level boasts massive media room with cabinetry across one wall with refrigerator space. In-Law potential! Additional family room, gym (room here for 2 additional bedrooms), 3-pc bath with floating vanity, glass shower stall and updated shower head, additional laundry. Enjoy screened in porch leading to lower tier deck overlooking south-facing fully fenced rear yard. Convenient location close to all amenities, downtown, marina. Easy access to hwy 401. For the commuter, 1.5hrs to GTA, 1 hr to Kingston (id:52068)
Property Details
| MLS® Number | 40454554 |
| Property Type | Single Family |
| Amenities Near By | Golf Nearby, Hospital, Marina, Playground, Schools, Shopping |
| Communication Type | High Speed Internet |
| Equipment Type | Water Heater |
| Features | Golf Course/parkland, Sump Pump |
| Rental Equipment Type | Water Heater |
Building
| Bathroom Total | 3 |
| Bedrooms Above Ground | 2 |
| Bedrooms Total | 2 |
| Appliances | Dishwasher, Refrigerator, Stove, Window Coverings, Garage Door Opener |
| Architectural Style | Bungalow |
| Basement Development | Finished |
| Basement Type | Full (finished) |
| Constructed Date | 2004 |
| Construction Style Attachment | Detached |
| Cooling Type | Central Air Conditioning |
| Exterior Finish | Brick, Vinyl Siding |
| Foundation Type | Block |
| Heating Fuel | Natural Gas |
| Heating Type | Forced Air |
| Stories Total | 1 |
| Size Interior | 1394 |
| Type | House |
| Utility Water | Municipal Water |
Parking
| Attached Garage |
Land
| Acreage | No |
| Land Amenities | Golf Nearby, Hospital, Marina, Playground, Schools, Shopping |
| Sewer | Municipal Sewage System |
| Size Depth | 101 Ft |
| Size Frontage | 54 Ft |
| Size Total Text | Under 1/2 Acre |
| Zoning Description | R2 |
Rooms
| Level | Type | Length | Width | Dimensions |
|---|---|---|---|---|
| Lower Level | Laundry Room | 7'7'' x 11'8'' | ||
| Lower Level | 3pc Bathroom | 7'9'' x 8'3'' | ||
| Lower Level | Utility Room | 5'11'' x 8'10'' | ||
| Lower Level | Gym | 11'6'' x 27'5'' | ||
| Lower Level | Recreation Room | 20'11'' x 12'4'' | ||
| Lower Level | Family Room | 28'11'' x 12'3'' | ||
| Main Level | Dining Room | 11'0'' x 10'2'' | ||
| Main Level | 4pc Bathroom | 8'7'' x 4'11'' | ||
| Main Level | Full Bathroom | 8'3'' x 4'11'' | ||
| Main Level | Laundry Room | 7'4'' x 13'6'' | ||
| Main Level | Bedroom | 12'2'' x 11'0'' | ||
| Main Level | Primary Bedroom | 11'9'' x 13'11'' | ||
| Main Level | Eat In Kitchen | 22'4'' x 12'5'' | ||
| Main Level | Living Room | 13'11'' x 11'11'' | ||
| Main Level | Foyer | 4'8'' x 10'8'' |
https://www.realtor.ca/real-estate/25840036/18-bellyou-lane-quinte-west

Salesperson
(613) 813-0527
(613) 394-3394
(800) 567-0776

447 Dundas Street West
Trenton, Ontario K8V 3S4
(613) 392-6594
(613) 394-3394
remaxquinte.ca
Interested?
Contact us for more information









































