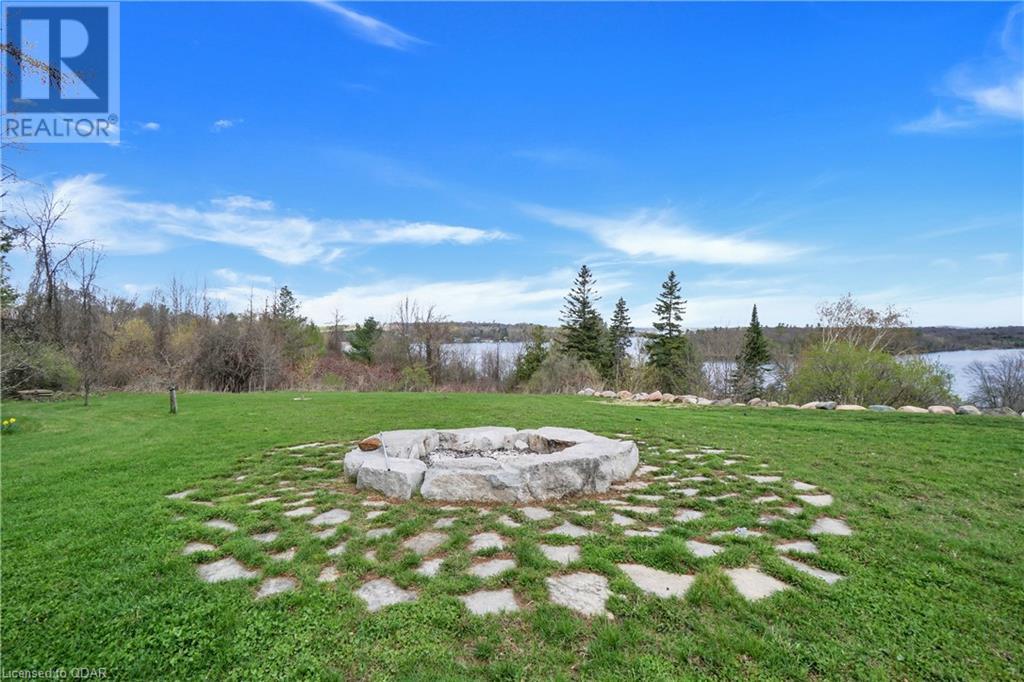180 Grandview Drive Roseneath, Ontario K0K 2X0
$1,299,000
Welcome to 180 Grandview Drive in Roseneath Landing where you will not only be captivated by the stunning views of Rice Lake from many viewpoints of the property, but you can also enjoy your own deeded 12' piece of waterfront. This multi level family home with in-law potential consists of 2 bedrooms, 1 bathroom, kitchen, dining room & living room with propane fireplace & walk out to the large covered deck overlooking the lake. The lower level walk out to a covered patio features a family room with wood stove, laundry room and the master suite with a propane fireplace and a 5 pc ensuite bath. Above the attached 2+ car garage (27' x 26'6in) you will find the ultimate games room with a 90 projector tv, pool table, propane fireplace, wet bar as well as a 3 pc bath. Relax and take in the views above the rock wall surrounded by perennial gardens, lounge by the salt water pool or head to your dock and enjoy a boat ride across the lake. All of this is only 1.5 hrs drive to the GTA. (id:52068)
Property Details
| MLS® Number | 40407731 |
| Property Type | Single Family |
| Communication Type | High Speed Internet |
| Community Features | School Bus |
| Equipment Type | Propane Tank |
| Features | Crushed Stone Driveway, Country Residential, Automatic Garage Door Opener |
| Pool Type | Above Ground Pool |
| Rental Equipment Type | Propane Tank |
| Water Front Name | Rice Lake |
| Water Front Type | Waterfront |
Building
| Bathroom Total | 3 |
| Bedrooms Above Ground | 3 |
| Bedrooms Total | 3 |
| Appliances | Dryer, Freezer, Refrigerator, Stove, Washer, Window Coverings, Garage Door Opener |
| Basement Development | Finished |
| Basement Type | Full (finished) |
| Constructed Date | 1979 |
| Construction Style Attachment | Detached |
| Cooling Type | Wall Unit |
| Exterior Finish | Vinyl Siding |
| Fire Protection | Smoke Detectors |
| Fireplace Fuel | Wood,propane |
| Fireplace Present | Yes |
| Fireplace Total | 3 |
| Fireplace Type | Stove,other - See Remarks |
| Heating Fuel | Electric |
| Heating Type | Stove, Heat Pump |
| Size Interior | 2908 |
| Type | House |
| Utility Water | Drilled Well |
Parking
| Attached Garage |
Land
| Access Type | Water Access, Road Access |
| Acreage | Yes |
| Landscape Features | Landscaped |
| Sewer | Septic System |
| Size Depth | 331 Ft |
| Size Frontage | 160 Ft |
| Size Irregular | 1.21 |
| Size Total | 1.21 Ac|1/2 - 1.99 Acres |
| Size Total Text | 1.21 Ac|1/2 - 1.99 Acres |
| Surface Water | Lake |
| Zoning Description | Rural Residential |
Rooms
| Level | Type | Length | Width | Dimensions |
|---|---|---|---|---|
| Second Level | Foyer | 8'9'' x 20'3'' | ||
| Third Level | 3pc Bathroom | 8'0'' x 4'10'' | ||
| Third Level | Bedroom | 11'6'' x 10'11'' | ||
| Third Level | Bedroom | 10'11'' x 13'2'' | ||
| Third Level | Living Room | 14'5'' x 18'11'' | ||
| Third Level | Dining Room | 14'7'' x 10'0'' | ||
| Third Level | Kitchen | 7'9'' x 13'7'' | ||
| Main Level | Full Bathroom | 10'3'' x 7'8'' | ||
| Main Level | Primary Bedroom | 21'6'' x 14'6'' | ||
| Main Level | Family Room | 13'6'' x 22'6'' | ||
| Main Level | Laundry Room | 8'0'' x 13'0'' | ||
| Upper Level | 3pc Bathroom | 7'9'' x 10'0'' | ||
| Upper Level | Recreation Room | 36'5'' x 27'0'' |
Utilities
| Electricity | Available |
| Telephone | Available |
https://www.realtor.ca/real-estate/25526615/180-grandview-drive-roseneath

Salesperson
(905) 269-0196
11819 3rd Line Road
Roseneath, Ontario K0K 2X0
(905) 352-2830
www.discoverroyallepage.ca
Interested?
Contact us for more information









































