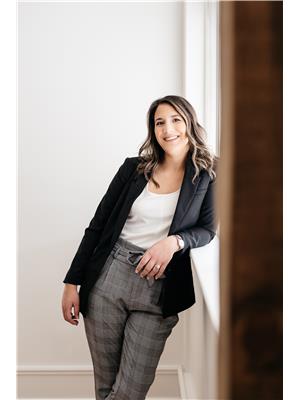1836 Storey Street Bath, Ontario K0H 1G0
$1,200,000
Welcome to this stunning rural retreat nestled on just under 17 acres of picturesque landscaped property. This updated and spacious 5-bedroom home offers a tranquil escape from the bustling city, while providing modern amenities, a backyard oasis with pool and hot tub, and a detached shop for all your projects. As you approach the property, you'll be greeted by the charm of the surrounding countryside. The home itself boasts a timeless design and has been meticulously maintained, showcasing pride of ownership at every turn. With its generous floor plan and thoughtfully designed spaces, this residence provides ample room for both relaxation and entertaining. Step inside and be welcomed by the warm and inviting atmosphere. The open-concept layout creates an effortless flow between the main living areas, allowing for easy interaction among family and guests. Natural light floods the space through large windows, highlighting the beauty of the surrounding landscape. The heart of the home is the beautifully updated kitchen, which boasts modern appliances, ample counter space, and an abundance of storage. The spacious bedrooms provide comfortable retreats for rest and relaxation. The primary suite is a true oasis, featuring a well-appointed ensuite bathroom and a walk-out to private deck w/hot tub. The additional bedrooms offer flexibility and can easily be transformed into home offices, fitness areas, or playrooms to suit your needs. One of the standout features of this property is the large detached shop. This versatile space is ideal for car enthusiasts, hobbyists, or anyone in need of additional storage. With ample room for vehicles, tools, and equipment, the possibilities are endless. The outdoor spaces are equally as impressive. The vast acreage surrounding the home provides places to garden, bring animals or use for play. (id:52068)
Property Details
| MLS® Number | 40445209 |
| Property Type | Single Family |
| Community Features | Quiet Area |
| Equipment Type | None |
| Features | Paved Driveway, Tile Drained, Country Residential |
| Rental Equipment Type | None |
| Structure | Shed, Barn |
Building
| Bathroom Total | 3 |
| Bedrooms Above Ground | 2 |
| Bedrooms Below Ground | 3 |
| Bedrooms Total | 5 |
| Appliances | Dishwasher, Dryer, Refrigerator, Satellite Dish, Washer, Microwave Built-in, Gas Stove(s), Garage Door Opener, Hot Tub |
| Basement Development | Finished |
| Basement Type | Full (finished) |
| Constructed Date | 1996 |
| Construction Style Attachment | Detached |
| Cooling Type | Central Air Conditioning |
| Exterior Finish | Brick, Vinyl Siding |
| Fireplace Fuel | Propane |
| Fireplace Present | Yes |
| Fireplace Total | 1 |
| Fireplace Type | Other - See Remarks |
| Heating Fuel | Propane |
| Heating Type | Forced Air |
| Size Interior | 1372.7400 |
| Type | House |
| Utility Water | Drilled Well |
Parking
| Attached Garage |
Land
| Acreage | Yes |
| Sewer | Septic System |
| Size Depth | 1163 Ft |
| Size Frontage | 563 Ft |
| Size Total Text | 10 - 24.99 Acres |
| Zoning Description | Pa |
Rooms
| Level | Type | Length | Width | Dimensions |
|---|---|---|---|---|
| Lower Level | Utility Room | 11'6'' x 8'11'' | ||
| Lower Level | Storage | 11'3'' x 5'5'' | ||
| Lower Level | Den | 6'7'' x 6'7'' | ||
| Lower Level | Bedroom | 15'1'' x 10'2'' | ||
| Lower Level | Bedroom | 14'11'' x 12'7'' | ||
| Lower Level | Bedroom | 10'3'' x 10'3'' | ||
| Lower Level | 3pc Bathroom | 8'2'' x 7'1'' | ||
| Main Level | Foyer | 15'8'' x 6'11'' | ||
| Main Level | Bedroom | 14'10'' x 9'4'' | ||
| Main Level | 4pc Bathroom | 8'3'' x 6'4'' | ||
| Main Level | Full Bathroom | 11'10'' x 11'0'' | ||
| Main Level | Primary Bedroom | 14'10'' x 14'1'' | ||
| Main Level | Dining Room | 12'7'' x 9'6'' | ||
| Main Level | Kitchen | 17'2'' x 12'8'' | ||
| Main Level | Living Room | 15'2'' x 14'1'' |
https://www.realtor.ca/real-estate/25768003/1836-storey-street-bath

Salesperson
(613) 305-2400

110 North Front Street A3 Unit 341
Belleville, Ontario K8P 0A6
1 (866) 530-7737
Interested?
Contact us for more information












































