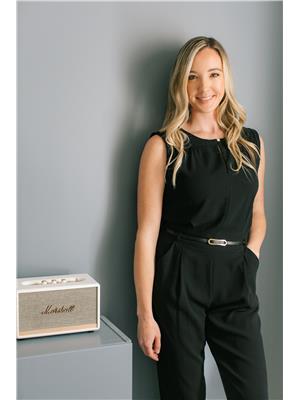1850 North Big Island Road Prince Edward County, Ontario K0K 1W0
$1,599,999
Looking to call Prince Edward County Home? This incredible 1.5 acre waterfront property, on the shores of sought after Big Island, is a rare opportunity for both year-round living or a secondary vacation home. Located on the Bay of Quinte this sprawling bungalow offers stunning waterfront views, with a private in-law suite (licensed STA) to generate additional income year-round. This home has everything you could ask for. A long private driveway lined with picturesque trees leads you past the workshop/boathouse to the main house and in-law suite. Well landscaped grounds with the most mature trees on Big Island, panoramic water views, high ceilings, a double sided fire place, hardwood floors, a hot tub and plenty of space for family or entertaining. The second main entrance offers a mudroom style foyer with closet and access to the large attached garage. Entertain in the spacious kitchen / dining room with an oversized side by side fridge, large eat-in island, dining table and direct access to the screened in porch overlooking the bay. Natural light, high ceilings and large windows allow you to enjoy the serenity of the waterfront right from your living room. The primary bedroom, featuring his and her walk-in closets, a walkout to the composite deck and 6-piece ensuite bathroom with shower and soaker tub. Four additional bedrooms offer plenty of room and option for a home office. Smart lighting and temperature control capability throughout the home, allows for the convenience of remote management through your phone. The separate guest suite is perfectly appointed, allowing privacy for both you and your short term guests. The triple car garage plus detached 1000 square foot boathouse/workshop with high ceilings offers great potential for any number of uses and plenty of storage for vehicles, boats and all of the toys. 136 feet of clean, beautiful waterfront with dock completes this unbelievable property. Luxurious waterfront living here in PEC. Book a showing today! (id:52068)
Property Details
| MLS® Number | 40401925 |
| Property Type | Single Family |
| Communication Type | High Speed Internet |
| Community Features | Quiet Area |
| Equipment Type | None |
| Features | Cul-de-sac, Crushed Stone Driveway, Country Residential, Sump Pump, Automatic Garage Door Opener, In-law Suite |
| Parking Space Total | 13 |
| Rental Equipment Type | None |
| Water Front Name | Bay Of Quinte |
| Water Front Type | Waterfront |
Building
| Bathroom Total | 3 |
| Bedrooms Above Ground | 6 |
| Bedrooms Total | 6 |
| Appliances | Dishwasher, Dryer, Microwave, Refrigerator, Stove, Washer, Window Coverings, Garage Door Opener, Hot Tub |
| Architectural Style | Bungalow |
| Basement Development | Unfinished |
| Basement Type | Crawl Space (unfinished) |
| Constructed Date | 2007 |
| Construction Material | Wood Frame |
| Construction Style Attachment | Detached |
| Cooling Type | Central Air Conditioning |
| Exterior Finish | Other, Wood |
| Fire Protection | Smoke Detectors |
| Fireplace Fuel | Propane |
| Fireplace Present | Yes |
| Fireplace Total | 1 |
| Fireplace Type | Other - See Remarks |
| Fixture | Ceiling Fans |
| Foundation Type | Block |
| Heating Fuel | Propane |
| Heating Type | Baseboard Heaters, Forced Air |
| Stories Total | 1 |
| Size Interior | 3300 |
| Type | House |
| Utility Water | Well |
Parking
| Attached Garage | |
| Detached Garage |
Land
| Access Type | Water Access, Road Access |
| Acreage | Yes |
| Landscape Features | Landscaped |
| Sewer | Septic System |
| Size Depth | 422 Ft |
| Size Frontage | 125 Ft |
| Size Irregular | 1.3 |
| Size Total | 1.3 Ac|1/2 - 1.99 Acres |
| Size Total Text | 1.3 Ac|1/2 - 1.99 Acres |
| Zoning Description | Rural Residential |
Rooms
| Level | Type | Length | Width | Dimensions |
|---|---|---|---|---|
| Main Level | 3pc Bathroom | 6' x 5'9'' | ||
| Main Level | Bedroom | 12'0'' x 7'9'' | ||
| Main Level | Kitchen | 12' x 9'11'' | ||
| Main Level | Laundry Room | 9' x 8'3'' | ||
| Main Level | 3pc Bathroom | 8'5'' x 7'10'' | ||
| Main Level | Bedroom | 10'8'' x 9'0'' | ||
| Main Level | Bedroom | 12'5'' x 10'2'' | ||
| Main Level | Bedroom | 11'6'' x 10'7'' | ||
| Main Level | Bedroom | 11'8'' x 10'4'' | ||
| Main Level | Full Bathroom | 11'8'' x 11'4'' | ||
| Main Level | Primary Bedroom | 16'8'' x 17'1'' | ||
| Main Level | Dining Room | 20'1'' x 8'2'' | ||
| Main Level | Kitchen | 20'1'' x 14'5'' | ||
| Main Level | Living Room | 21'2'' x 20'3'' |
Utilities
| Electricity | Available |
https://www.realtor.ca/real-estate/25466287/1850-north-big-island-road-prince-edward-county

Salesperson
(416) 706-5615
(613) 476-0231
https://www.facebook.com/Stephanie-Roles-Real-Estate-133726240693121/
https://www.linkedin.com/in/stephanie-roles
https://instagram.com/homeinpec?igshid=YmMyMTA2M2Y=

252 Main Street
Picton, Ontario K0K 2T0
(613) 476-0030
(613) 476-0231

Salesperson
(587) 777-2163
(613) 476-0231

252 Main Street
Picton, Ontario K0K 2T0
(613) 476-0030
(613) 476-0231
Interested?
Contact us for more information


















































