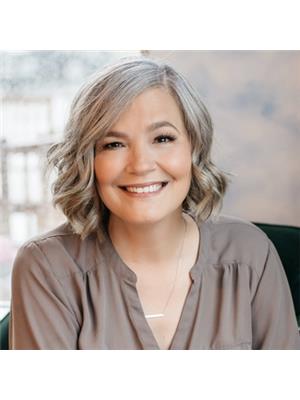19 Jeanette Place Belleville, Ontario K8P 5B2
$599,000
Beautiful home located in West Park Village. This family friendly neighbourhood is conveniently located within walking distance to all your major amenities. The bright and welcoming property is in move in condition. Upstairs features a 4pc bathroom and 3 bedrooms. The main floor has a warm and open plan living area, large kitchen, formal dining room which basks in the natural sunlight and leads onto your side deck, perfect for BBQ’s and entertaining during those summer months. As you head into the basement, you are greeted with a large second living area, another bedroom and den as well as an additional 4 piece bathroom, making this the perfect space for a potential in-law suite. Continue down the hallway to the laundry/mud room which allows you to conveniently access the double car garage. The Garage has been very well maintained and has been insulated and wired with a 220V outlet. (id:52068)
Property Details
| MLS® Number | 40432989 |
| Property Type | Single Family |
| Amenities Near By | Golf Nearby, Hospital, Park, Place Of Worship, Schools, Shopping |
| Equipment Type | Water Heater |
| Features | Golf Course/parkland, Sump Pump |
| Rental Equipment Type | Water Heater |
| Structure | Shed |
Building
| Bathroom Total | 2 |
| Bedrooms Above Ground | 3 |
| Bedrooms Below Ground | 1 |
| Bedrooms Total | 4 |
| Appliances | Dishwasher, Dryer, Refrigerator, Stove, Washer, Hood Fan |
| Architectural Style | Raised Bungalow |
| Basement Development | Finished |
| Basement Type | Full (finished) |
| Constructed Date | 1986 |
| Construction Style Attachment | Detached |
| Cooling Type | Central Air Conditioning |
| Exterior Finish | Brick Veneer, Vinyl Siding |
| Fire Protection | Alarm System |
| Heating Fuel | Electric, Natural Gas |
| Heating Type | Baseboard Heaters, Forced Air |
| Stories Total | 1 |
| Size Interior | 1090 |
| Type | House |
| Utility Water | Municipal Water |
Parking
| Attached Garage |
Land
| Acreage | No |
| Land Amenities | Golf Nearby, Hospital, Park, Place Of Worship, Schools, Shopping |
| Landscape Features | Lawn Sprinkler |
| Sewer | Municipal Sewage System |
| Size Depth | 49 Ft |
| Size Frontage | 108 Ft |
| Size Total Text | Under 1/2 Acre |
| Zoning Description | R2 |
Rooms
| Level | Type | Length | Width | Dimensions |
|---|---|---|---|---|
| Basement | Laundry Room | 10'0'' x 13'5'' | ||
| Basement | 4pc Bathroom | 8'5'' x 7'5'' | ||
| Basement | Bedroom | 10'0'' x 12'0'' | ||
| Basement | Den | 13'5'' x 13'5'' | ||
| Basement | Family Room | 18'5'' x 12'0'' | ||
| Main Level | 4pc Bathroom | 12'0'' x 5'0'' | ||
| Main Level | Bedroom | 12'0'' x 11'0'' | ||
| Main Level | Bedroom | 12'0'' x 8'5'' | ||
| Main Level | Bedroom | 12'0'' x 8'0'' | ||
| Main Level | Kitchen | 12'0'' x 11'0'' | ||
| Main Level | Dining Room | 12'0'' x 9'5'' | ||
| Main Level | Living Room | 15'5'' x 14'0'' |
Utilities
| Cable | Available |
| Natural Gas | Available |
| Telephone | Available |
https://www.realtor.ca/real-estate/25691519/19-jeanette-place-belleville

Salesperson
(613) 242-9077
(613) 966-0500

Quinte Mall Office Tower 100 Bell Boulevard Suite
Belleville, Ontario K8P 4Y7
(613) 966-9400
(613) 966-0500
www.exitrealtygroup.ca

Salesperson
(613) 985-5052
(613) 966-0500

Quinte Mall Office Tower 100 Bell Boulevard Suite
Belleville, Ontario K8P 4Y7
(613) 966-9400
(613) 966-0500
www.exitrealtygroup.ca


309 Dundas Street East
Trenton, Ontario K8V 1M1
(613) 394-1800
(613) 394-9900
www.exitrealtygroup.ca/

Broker
(613) 394-1800
(613) 394-9900
www.christinasellsquinte.com/
https//www.facebook.com/exit.christinacharbonneau/

309 Dundas Street East
Trenton, Ontario K8V 1M1
(613) 394-1800
(613) 394-9900
www.exitrealtygroup.ca/
Interested?
Contact us for more information









































