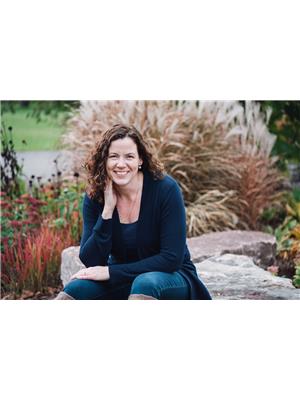1910 County Road 12 Picton, Ontario K0K 2T0
$4,300,000
It's a rare opportunity indeed when a West Lake home that's been loved by one family for generations becomes available. Even rarer still when that home has once owned by an Emmy award-winning actor and his also famous bride. Nestled on the east shore of West Lake, with a commanding view of the Dunes beach at Sandbanks Provincial Park, this family resort is inviting you in. The main house retains its unassuming façade. But don't let the log construction or the hand hewn beams or original stone fireplace fool you. This home has been carefully updated over the last 3 years. Spray foam insulation, new windows, drywall and trim are just the start. Behind those distressed oak cabinets you'll find commercial grade appliances including a sub-zero fridge and commercial gas range and grill. The engineered hardwood floors beckon you through to the dining room built just for big family gatherings. Continue to the living room for an unmatched sunset view directly over West Lake. You'll also find easy access to the new covered patio from here. Upstairs and past the totally updated main bath is the fabulous master suite with the same jaw dropping view and its own 2 piece ensuite. There are 3 more bedrooms up here, one currently used as an office. And we haven't even talked about the west slip boathouse, or the 2 bedroom, 2 bathroom guest house (kitchen, bath & flooring updates underway) or the 3 bay garage with it's man-cave and finished loft with kitchen and 4 piece bath. The ideal hangout spot for kids of all ages. (id:52068)
Property Details
| MLS® Number | 40444968 |
| Property Type | Single Family |
| Amenities Near By | Beach |
| Communication Type | Fiber |
| Equipment Type | Propane Tank |
| Features | Southern Exposure, Beach, Paved Driveway, Crushed Stone Driveway, Skylight, Country Residential |
| Rental Equipment Type | Propane Tank |
| Water Front Name | West Lake |
| Water Front Type | Waterfront |
Building
| Bathroom Total | 2 |
| Bedrooms Above Ground | 4 |
| Bedrooms Total | 4 |
| Appliances | Dishwasher, Dryer, Refrigerator, Washer, Range - Gas, Window Coverings |
| Architectural Style | 2 Level |
| Basement Development | Unfinished |
| Basement Type | Partial (unfinished) |
| Constructed Date | 1930 |
| Construction Style Attachment | Detached |
| Cooling Type | Ductless |
| Exterior Finish | Log |
| Fire Protection | Security System |
| Fireplace Fuel | Wood |
| Fireplace Present | Yes |
| Fireplace Total | 1 |
| Fireplace Type | Other - See Remarks |
| Half Bath Total | 1 |
| Heating Fuel | Electric |
| Heating Type | Baseboard Heaters, Heat Pump |
| Stories Total | 2 |
| Size Interior | 2399 |
| Type | House |
| Utility Water | Drilled Well |
Parking
| Detached Garage |
Land
| Access Type | Road Access |
| Acreage | Yes |
| Land Amenities | Beach |
| Sewer | Septic System |
| Size Depth | 491 Ft |
| Size Frontage | 179 Ft |
| Size Irregular | 1.901 |
| Size Total | 1.901 Ac|1/2 - 1.99 Acres |
| Size Total Text | 1.901 Ac|1/2 - 1.99 Acres |
| Surface Water | Lake |
| Zoning Description | Rr1 |
Rooms
| Level | Type | Length | Width | Dimensions |
|---|---|---|---|---|
| Second Level | Full Bathroom | Measurements not available | ||
| Second Level | Primary Bedroom | 15'7'' x 17'6'' | ||
| Second Level | Bedroom | 15'7'' x 9'3'' | ||
| Second Level | Bedroom | 13'3'' x 16'0'' | ||
| Second Level | Bedroom | 10'5'' x 12'11'' | ||
| Main Level | Laundry Room | 12'10'' x 9'7'' | ||
| Main Level | 3pc Bathroom | Measurements not available | ||
| Main Level | Living Room | 15'9'' x 17'6'' | ||
| Main Level | Dining Room | 20'1'' x 19'1'' | ||
| Main Level | Sitting Room | 10'0'' x 14'4'' | ||
| Main Level | Kitchen | 21'7'' x 14'4'' |
https://www.realtor.ca/real-estate/25765604/1910-county-road-12-picton

357 B Front Street
Belleville, Ontario K8N 2Z9
(613) 966-6060
(613) 966-2904
www.discoverroyallepage.ca
Interested?
Contact us for more information



















































