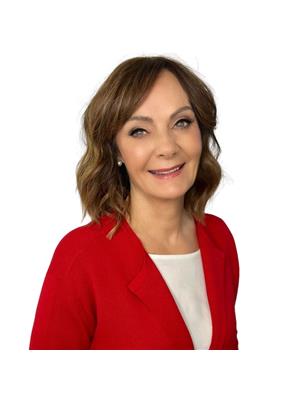231 John Street Belleville, Ontario K8N 3E9
$1,150,000
Welcome to the crown jewel of the Old East Hill. This elegant historic home has had many updates and renovations while retaining all of the original character and charm. From the moment you walk in you will be amazed at all of the natural light pouring in from the abundance of beautiful windows which were all replaced in 2016. The main floor has an open concept renovated kitchen /family room with heated floors just perfect for entertaining. Off the kitchen flows a magnificent great room with wrap around floor to ceiling windows which is currently being used as a home gym. This stunning sun-filled room overlooks a beautiful courtyard with an in-ground pool. The sunroom opens with double doors on to the backyard with pool and pool house. Room to enjoy dinner outside or a lovely cocktail party with complete privacy due to the wrap around fence. The living room has a custom wall to wall built in cabinet and the dining room is used as a billiards room. You can even keep the awesome pool table if you want! The second floor has 4 good sized bedrooms. The master bedroom has a beautifully renovated ensuite bath, plus a large walkin dream closet. The main bath on the second floor is also fully renovated. We aren't finished. The 3rd floor is also finished and would make a beautiful home office or 5th bedroom. The bonus to this property is that it has a totally self contained 2 bedroom apartment attached, and is separately metered only by hydro. The home is heated with a high efficiency gas boiler and it has central air. Take a stroll through this beautiful area or walk downtown to the Empire Theatre, restaurants and shops. It is also just a 2 minute drive to the Bay Bridge which is the gateway to Prince Edward County where you can enjoy world class beaches, wineries, and award winning culinary restaurants. (id:52068)
Property Details
| MLS® Number | 40398541 |
| Property Type | Single Family |
| Amenities Near By | Hospital, Marina, Park, Place Of Worship, Playground, Public Transit, Schools, Shopping |
| Communication Type | High Speed Internet |
| Community Features | Community Centre, School Bus |
| Features | Paved Driveway, Skylight, Sump Pump, In-law Suite |
| Parking Space Total | 3 |
| Pool Type | Inground Pool |
| Structure | Shed |
Building
| Bathroom Total | 4 |
| Bedrooms Above Ground | 7 |
| Bedrooms Total | 7 |
| Appliances | Dishwasher, Dryer, Refrigerator, Stove, Washer, Microwave Built-in, Window Coverings |
| Basement Development | Partially Finished |
| Basement Type | Full (partially Finished) |
| Constructed Date | 1854 |
| Construction Material | Wood Frame |
| Construction Style Attachment | Detached |
| Cooling Type | Central Air Conditioning |
| Exterior Finish | Brick, Wood |
| Fire Protection | Smoke Detectors |
| Foundation Type | Stone |
| Half Bath Total | 1 |
| Heating Type | In Floor Heating, Other, Hot Water Radiator Heat |
| Stories Total | 3 |
| Size Interior | 4279 |
| Type | House |
| Utility Water | Municipal Water |
Land
| Access Type | Road Access, Highway Access |
| Acreage | No |
| Fence Type | Fence |
| Land Amenities | Hospital, Marina, Park, Place Of Worship, Playground, Public Transit, Schools, Shopping |
| Landscape Features | Landscaped |
| Sewer | Municipal Sewage System |
| Size Depth | 92 Ft |
| Size Frontage | 75 Ft |
| Size Total Text | Under 1/2 Acre |
| Zoning Description | R4 |
Rooms
| Level | Type | Length | Width | Dimensions |
|---|---|---|---|---|
| Second Level | 4pc Bathroom | Measurements not available | ||
| Second Level | Bedroom | 10'1'' x 18'6'' | ||
| Second Level | Bedroom | 16'1'' x 10'1'' | ||
| Second Level | 4pc Bathroom | Measurements not available | ||
| Second Level | Bedroom | 12'0'' x 9'9'' | ||
| Second Level | Bedroom | 14'8'' x 11'3'' | ||
| Second Level | Bedroom | 14'6'' x 11'4'' | ||
| Second Level | Full Bathroom | Measurements not available | ||
| Second Level | Primary Bedroom | 14'8'' x 13'10'' | ||
| Third Level | Bedroom | 15'8'' x 13'7'' | ||
| Lower Level | Laundry Room | 10'0'' x 10'7'' | ||
| Main Level | Living Room/dining Room | 11'1'' x 18'8'' | ||
| Main Level | Sitting Room | 8'11'' x 10'2'' | ||
| Main Level | Kitchen | 8'9'' x 10'2'' | ||
| Main Level | Foyer | 17'11'' x 5'0'' | ||
| Main Level | Gym | 17'7'' x 23'5'' | ||
| Main Level | Games Room | 14'8'' x 17'5'' | ||
| Main Level | Family Room | 14'10'' x 13'11'' | ||
| Main Level | 2pc Bathroom | Measurements not available | ||
| Main Level | Kitchen | 12'9'' x 7'11'' | ||
| Main Level | Dining Room | 12'9'' x 5'7'' | ||
| Main Level | Living Room | 14'9'' x 17'7'' | ||
| Main Level | Foyer | 16'3'' x 7'10'' |
Utilities
| Cable | Available |
| Electricity | Available |
| Telephone | Available |
https://www.realtor.ca/real-estate/25453946/231-john-street-belleville

Salesperson
(613) 707-3352
(613) 966-2904
(613) 707-3352
www.simplybellevillerealestate.com
www.facebook.com/dougandjudi
ca.linkedin.com/in/judi-rufo-0701b34b
www.twitter.com/DoublePlatinumT

357 Front St
Belleville, Ontario K8N 2Z9
(613) 966-6060
(613) 966-2904
www.discoverroyallepage.com

Salesperson
(613) 707-3352
(613) 966-2904
www.simplybellevillerealestate.com
www.facebook.com/dougandjudi
www.twitter.com/realtordoug1
357 B Front Street
Belleville, Ontario K8N 2Z9
(613) 966-6060
(613) 966-2904
www.discoverroyallepage.ca
Interested?
Contact us for more information



















































