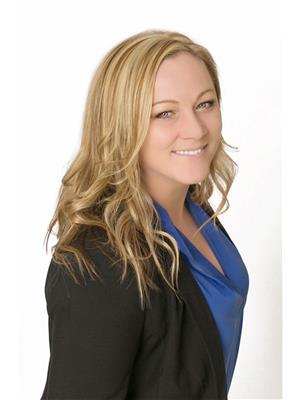236 Queen Street Tyendinaga, Ontario K0K 3A0
$649,900
This is it! over 1,800 sg.ft. home with 615 ft. of waterfront on the Salmon river. 3 bedrooms and 2 full bathrooms with detached double garage and carport. Possible future severances. Main floor features open concept living with large windows and stunning view of the water with a conservation area across the river so you will always have this stunning view. Main floor also features a bedroom and 4pc bathroom, 2nd level features 2 additional large bedrooms and 3 pc. renovated bathroom. New concrete boat launch. Metal roof 2021, mostly new windows through out, upgraded electrical panel with circuit breakers, central air 2021 and huge insulated bonus room with exterior door, perfect for a work shop our home based business. The possibilities for this property are endless in the up and coming village of Tyendinaga. Time to own your own piece of paradise. (id:52068)
Property Details
| MLS® Number | 40453097 |
| Property Type | Single Family |
| Amenities Near By | Shopping |
| Community Features | School Bus |
| Features | Country Residential, Sump Pump |
| Water Front Name | Salmon River |
| Water Front Type | Waterfront On River |
Building
| Bathroom Total | 2 |
| Bedrooms Above Ground | 3 |
| Bedrooms Total | 3 |
| Appliances | Dishwasher, Dryer, Refrigerator, Stove, Washer |
| Architectural Style | 2 Level |
| Basement Development | Unfinished |
| Basement Type | Partial (unfinished) |
| Constructed Date | 1923 |
| Construction Style Attachment | Detached |
| Cooling Type | Central Air Conditioning |
| Exterior Finish | Aluminum Siding |
| Foundation Type | Stone |
| Heating Fuel | Propane |
| Heating Type | Forced Air |
| Stories Total | 2 |
| Size Interior | 1879 |
| Type | House |
| Utility Water | Dug Well, Well |
Parking
| Attached Garage |
Land
| Access Type | Road Access |
| Acreage | Yes |
| Land Amenities | Shopping |
| Sewer | Septic System |
| Size Frontage | 615 Ft |
| Size Irregular | 2.54 |
| Size Total | 2.54 Ac|2 - 4.99 Acres |
| Size Total Text | 2.54 Ac|2 - 4.99 Acres |
| Surface Water | River/stream |
| Zoning Description | R2,r2-3,ep |
Rooms
| Level | Type | Length | Width | Dimensions |
|---|---|---|---|---|
| Second Level | 3pc Bathroom | 4'6'' x 8'6'' | ||
| Second Level | Bedroom | 15'0'' x 10'6'' | ||
| Second Level | Primary Bedroom | 11'7'' x 14'1'' | ||
| Main Level | Other | 17'5'' x 18'1'' | ||
| Main Level | 3pc Bathroom | 9'5'' x 4'11'' | ||
| Main Level | Living Room/dining Room | 15'9'' x 19'3'' | ||
| Main Level | Kitchen | 11'2'' x 13'9'' | ||
| Main Level | Bedroom | 14'11'' x 7'9'' | ||
| Main Level | Living Room | 11'8'' x 13'11'' |
Utilities
| Electricity | Available |
https://www.realtor.ca/real-estate/25835308/236-queen-street-tyendinaga

Salesperson
(613) 827-9000
(613) 394-3394
(800) 567-0776
www.FindQuinteHomes.com
www.facebook.com/kristen.remaxtrenton

447 Dundas Street West
Trenton, Ontario K8V 3S4
(613) 392-6594
(613) 394-3394
remaxquinte.ca
Interested?
Contact us for more information












































