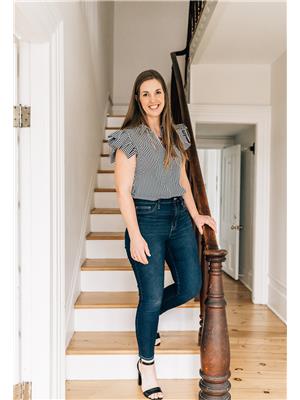240 Melville Road Consecon, Ontario K0K 1T0
$724,000
This charming farmhouse, circa 1865, exudes a delightful aura! It holds an active license as a primary on-site STA (rent the private suite OR rent the large main house!). Its functional layout caters to a variety of needs, whether as an excellent income opportunity, space for visiting guests or family, or simply a cozy home to call your own. Meticulously updated and renovated, this home seamlessly blends contemporary design elements with the timeless allure of its century-old character. Stepping inside, you'll find a central hall staircase that gracefully divides the main floor, leading to generously sized rooms on either side. The modern kitchen, adorned with imported tile, an apron sink, and sleek lines, harmoniously connects to the dining and sitting room. This open layout creates an inviting and relaxed atmosphere, perfect for enjoyable moments and comfortable living. On the second floor, you'll discover three spacious bedrooms, a second full bathroom, and an office nook that offers scenic views towards the front porch and Lake Consecon. On the east side of the main house is a licensed 1 bedroom, 1 bathroom private suite. Very chic and tasteful, this suite wonderfully integrates contemporary design with century style. Settled on an easily manageable half acre lot, this home has a fabulous easy access location: 8km into the village of Consecon (and a fresh cuppa from the Honey House Cafe!), and a quick drive up Loyalist Parkway to either Wellington or the 401. This is a quintessential County century home! (id:52068)
Property Details
| MLS® Number | 40438703 |
| Property Type | Single Family |
| Communication Type | High Speed Internet |
| Community Features | Quiet Area, School Bus |
| Equipment Type | Propane Tank |
| Features | Country Residential |
| Parking Space Total | 6 |
| Rental Equipment Type | Propane Tank |
| Structure | Porch |
Building
| Bathroom Total | 3 |
| Bedrooms Above Ground | 4 |
| Bedrooms Total | 4 |
| Appliances | Refrigerator, Stove |
| Architectural Style | 2 Level |
| Basement Development | Unfinished |
| Basement Type | Partial (unfinished) |
| Constructed Date | 1865 |
| Construction Style Attachment | Detached |
| Cooling Type | Wall Unit |
| Exterior Finish | Brick |
| Fire Protection | Smoke Detectors |
| Fixture | Ceiling Fans |
| Foundation Type | Stone |
| Heating Fuel | Propane |
| Heating Type | Forced Air |
| Stories Total | 2 |
| Size Interior | 2382 |
| Type | House |
| Utility Water | Cistern, Drilled Well |
Parking
| Detached Garage |
Land
| Acreage | No |
| Sewer | Septic System |
| Size Depth | 172 Ft |
| Size Frontage | 108 Ft |
| Size Irregular | 0.428 |
| Size Total | 0.428 Ac|under 1/2 Acre |
| Size Total Text | 0.428 Ac|under 1/2 Acre |
| Zoning Description | Rr1 |
Rooms
| Level | Type | Length | Width | Dimensions |
|---|---|---|---|---|
| Second Level | 3pc Bathroom | 10'5'' x 5'0'' | ||
| Second Level | Bedroom | 10'10'' x 8'1'' | ||
| Second Level | Sitting Room | 12'2'' x 13'10'' | ||
| Second Level | Office | 5'6'' x 5'11'' | ||
| Second Level | Bedroom | 13'7'' x 11'2'' | ||
| Second Level | Bedroom | 11'6'' x 8'5'' | ||
| Second Level | 4pc Bathroom | 10'2'' x 14'11'' | ||
| Second Level | Primary Bedroom | 14'0'' x 14'5'' | ||
| Main Level | Eat In Kitchen | 13'4'' x 13'10'' | ||
| Main Level | Laundry Room | 6'4'' x 7'8'' | ||
| Main Level | 3pc Bathroom | 8'7'' x 7'8'' | ||
| Main Level | Living Room | 14'2'' x 15'7'' | ||
| Main Level | Foyer | 15'7'' x 5'5'' | ||
| Main Level | Sitting Room | 14'11'' x 12'1'' | ||
| Main Level | Dining Room | 14'11'' x 13'0'' | ||
| Main Level | Kitchen | 13'4'' x 10'7'' |
Utilities
| Electricity | Available |
https://www.realtor.ca/real-estate/25725476/240-melville-road-consecon

Broker
(613) 849-8193

1 - 6 Talbot Street
Picton, Ontario K0K 2T0
1 (888) 452-5537
Interested?
Contact us for more information
















































