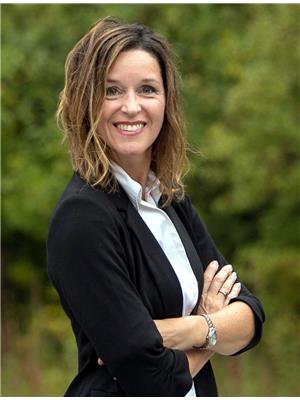2421 County Rd 3 Road Prince Edward County, Ontario K0K 1L0
$1,400,000
Imagine the possibilities of this rare offering. Immaculate 2 storey, circa 1880, century home with approximately 68+ acres & 6 outbuildings, located in the heart of Rednersville Road. Gorgeous landscaping and garden views surround the home. Superior quality detail, farmhouse chic design. With family function and entertaining in mind, main floor features updated kitchen with an abundance of cabinets, counter space for food prep, peninsula. Large and naturally bright dining area. Spacious living room, with propane fireplace, 5pc bathroom, laundry. A highlight of this home is the addition showcasing oversized family room, naturally lit with windows, fireplace, office nook and patio doors to private patio oasis spanning the rear. Upper level boasts 25’x10’ primary bedroom with in floor heating, two walk in closets, plus four additional bedrooms. Life is better on the farm! Gather and relax on rear patio featuring extensive gardens, mature trees, gorgeous pond feature with koi, and hot tub. Detached double garage with hydro. 6 outbuildings. See attachments for more information. On this incredible acreage is a stocked 16' deep spring fed pond. Fabulous opportunity and beneficially zoned RU2 with many permitteds uses. Approximately 21 acres of workable land, 15 acres wooded, some wetland. Live in Prince Edward county and all it has to offer (id:52068)
Property Details
| MLS® Number | 40445802 |
| Property Type | Single Family |
| Amenities Near By | Place Of Worship |
| Communication Type | Fiber |
| Community Features | School Bus |
| Equipment Type | Propane Tank |
| Features | Sump Pump, Automatic Garage Door Opener |
| Rental Equipment Type | Propane Tank |
| Structure | Shed, Porch, Barn |
Building
| Bathroom Total | 1 |
| Bedrooms Above Ground | 5 |
| Bedrooms Total | 5 |
| Appliances | Central Vacuum, Dishwasher, Dryer, Refrigerator, Stove, Water Softener, Washer, Microwave Built-in, Garage Door Opener, Hot Tub |
| Architectural Style | 2 Level |
| Basement Development | Unfinished |
| Basement Type | Full (unfinished) |
| Constructed Date | 1880 |
| Construction Style Attachment | Detached |
| Cooling Type | Central Air Conditioning, Ductless |
| Exterior Finish | Brick, Vinyl Siding |
| Fireplace Fuel | Electric,propane |
| Fireplace Present | Yes |
| Fireplace Total | 2 |
| Fireplace Type | Other - See Remarks,other - See Remarks |
| Foundation Type | Poured Concrete |
| Heating Type | In Floor Heating |
| Stories Total | 2 |
| Size Interior | 2561 |
| Type | House |
| Utility Water | Dug Well |
Parking
| Detached Garage |
Land
| Acreage | Yes |
| Land Amenities | Place Of Worship |
| Landscape Features | Landscaped |
| Size Depth | 9635 Ft |
| Size Frontage | 159 Ft |
| Size Irregular | 68 |
| Size Total | 68 Ac|50 - 100 Acres |
| Size Total Text | 68 Ac|50 - 100 Acres |
| Zoning Description | R2-a |
Rooms
| Level | Type | Length | Width | Dimensions |
|---|---|---|---|---|
| Second Level | Bedroom | 10'2'' x 9'0'' | ||
| Second Level | Bedroom | 13'3'' x 10'3'' | ||
| Second Level | Bedroom | 14'8'' x 10'11'' | ||
| Second Level | Bedroom | 14'11'' x 12'2'' | ||
| Second Level | Primary Bedroom | 25'2'' x 19'0'' | ||
| Main Level | 5pc Bathroom | Measurements not available | ||
| Main Level | Laundry Room | 7'6'' x 4'8'' | ||
| Main Level | Mud Room | 8'9'' x 6'3'' | ||
| Main Level | Family Room | 25'7'' x 18'11'' | ||
| Main Level | Dining Room | 14'2'' x 11'4'' | ||
| Main Level | Kitchen | 11'9'' x 11'0'' | ||
| Main Level | Living Room | 17'10'' x 14'6'' |
https://www.realtor.ca/real-estate/25773593/2421-county-rd-3-road-prince-edward-county

Salesperson
(613) 813-0527
(613) 394-3394
(800) 567-0776

447 Dundas Street West
Trenton, Ontario K8V 3S4
(613) 392-6594
(613) 394-3394
remaxquinte.ca
Interested?
Contact us for more information


















































