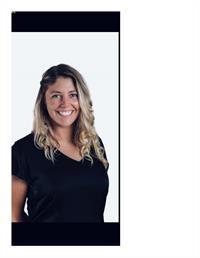248 Main Street Prince Edward County, Ontario K0K 1T0
$599,900
Welcome to Mill & Main. Imagine... the endless opportunities and possibilities. Location, location , location. Prime Prince Edward County Property. Corner lot. Great investment for mixed-use. 1582sqft commercial/ 1493sqft of residential. Beautiful three bedroom one bath with laundry. Fabulous kitchen with center island and stainless steal appliances. Walk out from kitchen to an amazing balcony with views of Wellers Bay. Ample parking. Live, work and play all from this versatile property. With CL Zoning, permitted non residential uses: convince store, personal service shop, restaurant, bank or financial institution, business and professional office, not including medical clinic. Permitted Residential uses: one or more dwelling units in a portion of a commercial building, single detached dwelling, bed and breakfast establishment, home business, one second unit or one garden suite. (id:59743)
Property Details
| MLS® Number | X8383122 |
| Property Type | Single Family |
| Community Name | Ameliasburgh |
| ParkingSpaceTotal | 14 |
| Structure | Deck |
Building
| BathroomTotal | 1 |
| BedroomsAboveGround | 3 |
| BedroomsTotal | 3 |
| Appliances | Dryer, Microwave, Refrigerator, Stove, Washer |
| ConstructionStyleAttachment | Detached |
| ExteriorFinish | Concrete, Wood |
| FireplacePresent | Yes |
| FoundationType | Slab |
| HeatingFuel | Propane |
| HeatingType | Other |
| StoriesTotal | 2 |
| SizeInterior | 1499.9875 - 1999.983 Sqft |
| Type | House |
| UtilityWater | Municipal Water |
Parking
| Attached Garage |
Land
| Acreage | No |
| Sewer | Septic System |
| SizeDepth | 125 Ft ,3 In |
| SizeFrontage | 229 Ft |
| SizeIrregular | 229 X 125.3 Ft |
| SizeTotalText | 229 X 125.3 Ft|1/2 - 1.99 Acres |
| ZoningDescription | Cl |
Rooms
| Level | Type | Length | Width | Dimensions |
|---|---|---|---|---|
| Upper Level | Living Room | 6.43 m | 4.9 m | 6.43 m x 4.9 m |
| Upper Level | Dining Room | 3.86 m | 4.75 m | 3.86 m x 4.75 m |
| Upper Level | Kitchen | 3.9 m | 4.23 m | 3.9 m x 4.23 m |
| Upper Level | Bedroom | 3.51 m | 3.28 m | 3.51 m x 3.28 m |
| Upper Level | Bedroom 2 | 2.92 m | 3.99 m | 2.92 m x 3.99 m |
| Upper Level | Bedroom 3 | 2.41 m | 3.99 m | 2.41 m x 3.99 m |
| Upper Level | Bathroom | 1 m | 1 m | 1 m x 1 m |
Utilities
| Cable | Available |
Salesperson
(613) 966-6060
357 Front St Unit B
Belleville, Ontario K8N 2Z9
(613) 966-6060
(613) 966-2904

Salesperson
(613) 438-5936
(613) 966-2904

357 Front St
Belleville, Ontario K8N 2Z9
(613) 966-6060
(613) 966-2904
www.discoverroyallepage.com
Interested?
Contact us for more information









































