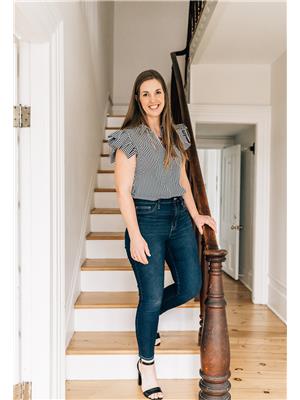25 Ackerman Street Picton, Ontario K0K 2T0
$799,000
Situated in one of Picton's lovely, well-established neighbourhoods, this impeccable raised bungalow is sure to impress! Meticulously maintained and cared for, this home has had an impressive amount of recent renovations and updates: a bright eat-in kitchen, flooring and paint, lighting, bathrooms, landscaping, and a backyard water oasis! Just up from the generous front entrance hall with double closets and a new bath, the main floor features an easy flow; a spacious kitchen with plenty of counterspace and cabinetry, and a welcomingly restful living room. 3 bedrooms and a full bath complete the main floor, with an additional bedroom, full bath, office, PLUS enormous rec room and laundry on the lower level. A very generous living space! Outside: the oasis! The favourite space to enjoy throughout the year. The enclosed sunroom houses a 6 seater hot tub and has direct access to the back patio; finished with interlock stone and a firepit feature. The inground saltwater pool is heated and bordered by landscaped gardens filled with beautiful established perennials, water features, and colourful annuals - so private and relaxing. This home has been enjoyed immensely, and it is ready to dazzle! (id:52068)
Property Details
| MLS® Number | 40427335 |
| Property Type | Single Family |
| Amenities Near By | Park, Place Of Worship, Schools, Shopping |
| Communication Type | High Speed Internet |
| Community Features | School Bus |
| Features | Paved Driveway |
| Pool Type | Inground Pool |
| Structure | Shed, Porch |
Building
| Bathroom Total | 3 |
| Bedrooms Above Ground | 3 |
| Bedrooms Below Ground | 1 |
| Bedrooms Total | 4 |
| Appliances | Dishwasher, Dryer, Refrigerator, Stove, Washer, Hot Tub |
| Architectural Style | Raised Bungalow |
| Basement Development | Finished |
| Basement Type | Full (finished) |
| Constructed Date | 1999 |
| Construction Style Attachment | Detached |
| Cooling Type | Central Air Conditioning |
| Exterior Finish | Brick, Vinyl Siding |
| Fire Protection | Smoke Detectors |
| Fixture | Ceiling Fans |
| Half Bath Total | 1 |
| Heating Fuel | Natural Gas |
| Heating Type | Forced Air |
| Stories Total | 1 |
| Size Interior | 1553 |
| Type | House |
| Utility Water | Municipal Water |
Land
| Access Type | Road Access |
| Acreage | No |
| Land Amenities | Park, Place Of Worship, Schools, Shopping |
| Landscape Features | Landscaped |
| Sewer | Municipal Sewage System |
| Size Depth | 116 Ft |
| Size Frontage | 70 Ft |
| Size Irregular | 0.186 |
| Size Total | 0.186 Ac|under 1/2 Acre |
| Size Total Text | 0.186 Ac|under 1/2 Acre |
| Zoning Description | R1 |
Rooms
| Level | Type | Length | Width | Dimensions |
|---|---|---|---|---|
| Lower Level | Utility Room | 12'1'' x 9'10'' | ||
| Lower Level | Laundry Room | 6'3'' x 6'1'' | ||
| Lower Level | 3pc Bathroom | 9'3'' x 6'8'' | ||
| Lower Level | Recreation Room | 26'4'' x 18'1'' | ||
| Lower Level | Bedroom | 14'0'' x 9'10'' | ||
| Lower Level | Office | 13'11'' x 9'10'' | ||
| Main Level | Sunroom | 17'7'' x 10'11'' | ||
| Main Level | 4pc Bathroom | 12'11'' x 7'4'' | ||
| Main Level | Primary Bedroom | 12'11'' x 11'10'' | ||
| Main Level | Bedroom | 10'4'' x 11'8'' | ||
| Main Level | Bedroom | 11'4'' x 12'4'' | ||
| Main Level | Eat In Kitchen | 13'5'' x 14'1'' | ||
| Main Level | Living Room | 19'0'' x 15'2'' | ||
| Main Level | 2pc Bathroom | 8'8'' x 5'6'' | ||
| Main Level | Foyer | 10'11'' x 6'9'' |
Utilities
| Electricity | Available |
| Natural Gas | Available |
https://www.realtor.ca/real-estate/25641978/25-ackerman-street-picton

Broker
(613) 849-8193

1 - 6 Talbot Street
Picton, Ontario K0K 2T0
1 (888) 452-5537
Interested?
Contact us for more information







































