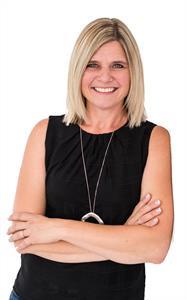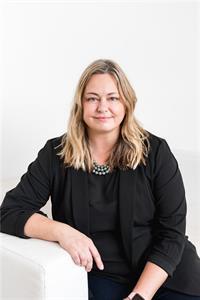263 Concession 2 Road E Warkworth, Ontario K0K 3K0
$1,099,900
WHAT AN OPPORTUNITY! This unique Farm property offers 2 Homes and Barns on 10 acres amongst the legendary rolling hills of Northumberland County. The Main House, built in 1997, is the quintessential Farmhouse with gorgeous wrap around porch with views for days! The covered front porch entrance welcomes you into the home with numerous recent upgrades completed, including engineered hardwood floors, trim & baseboards and the beautiful Kitchen with white ceiling-height cabinetry, huge sit-up Island, subway tile backsplash, farmhouse sink and modern lighting and fixtures. Built-in window seat that invites you to curl up with a good book while overlooking the backyard and fields. Dining Room and Family Room offer open concept main floor living. Sunken Living Room to host guests, and the main floor room just off the front door, is a perfect office or guest bedroom. 3pc Bathroom and a large MudRoom/Laundry Rm with access to outdoors complete the main floor. Direct access to oversized 2 car garage which also offers a separate entrance to the basement. Second floor boasts 4 bedrooms, including the Primary with a full 4 pc ensuite, and another 4pc bath w/ corner jacuzzi. Main House updates also include: Newer Shingles, owned HWT tank (3yrs), Water softener (4yrs), freshly painted this year. Second Home w/ metal roof offers 4 bedrooms, Kitchen, sunroom, Living and Dining Rm, 2 bathrooms. Huge Barn with milkhouse has hydro, water and water lines from outdoor furnace for heat. Newer 60x80 Hay Barn offers storage for machinery & hay, as well as the enclosed 60x40 workshop. Additional barn/shed/silo structures. Outdoor Wood Furnace ('18) capacity to heat Main House, 2nd Home plus MilkHouse. Propane backup heat w/ generator on 2nd home. Livestock currently consists of Beef. Centrally located, only 5 minutes to Warkworth, 10 min Campbellford, 40 min Peterborough, 1 hr Oshawa and 15 min to the 401 corridor. 3 area Golf Courses located within 5 min for Golf enthusiasts! (id:52068)
Property Details
| MLS® Number | 40444289 |
| Property Type | Agriculture |
| Amenities Near By | Golf Nearby, Hospital, Shopping |
| Community Features | Quiet Area, Community Centre, School Bus |
| Equipment Type | Propane Tank |
| Farm Type | Animal, Mixed, Hobby Farm |
| Features | Golf Course/parkland, Country Residential |
| Live Stock Type | Beef, Poultry |
| Rental Equipment Type | Propane Tank |
| Storage Type | Storage |
| Structure | Shed, Porch, Barn |
Building
| Bathroom Total | 3 |
| Bedrooms Above Ground | 5 |
| Bedrooms Total | 5 |
| Appliances | Dishwasher, Dryer, Freezer, Microwave, Refrigerator, Stove, Water Softener, Washer, Window Coverings |
| Architectural Style | 2 Level |
| Basement Development | Unfinished |
| Basement Type | Full (unfinished) |
| Construction Style Attachment | Detached |
| Cooling Type | Ductless, Window Air Conditioner |
| Exterior Finish | Brick, Stone |
| Fire Protection | Smoke Detectors |
| Fixture | Ceiling Fans |
| Foundation Type | Poured Concrete |
| Heating Type | In Floor Heating, Other, Radiant Heat, Heat Pump, Outside Furnace |
| Stories Total | 2 |
| Size Interior | 2280 |
| Utility Water | Drilled Well, Dug Well |
Parking
| Attached Garage |
Land
| Acreage | Yes |
| Fence Type | Fence |
| Land Amenities | Golf Nearby, Hospital, Shopping |
| Sewer | Septic System |
| Size Irregular | 9.997 |
| Size Total | 9.997 Ac|10 - 24.99 Acres |
| Size Total Text | 9.997 Ac|10 - 24.99 Acres |
| Zoning Description | Ru |
Rooms
| Level | Type | Length | Width | Dimensions |
|---|---|---|---|---|
| Second Level | 4pc Bathroom | 12'9'' x 10'10'' | ||
| Second Level | 4pc Bathroom | 9'7'' x 10'4'' | ||
| Second Level | Bedroom | 13'11'' x 9'10'' | ||
| Second Level | Bedroom | 10'8'' x 13'4'' | ||
| Second Level | Bedroom | 12'0'' x 14'5'' | ||
| Second Level | Primary Bedroom | 12'10'' x 17'6'' | ||
| Main Level | 3pc Bathroom | 7'2'' x 10'5'' | ||
| Main Level | Laundry Room | 7'3'' x 10'10'' | ||
| Main Level | Foyer | 8'2'' x 10'5'' | ||
| Main Level | Bedroom | 7'8'' x 10'4'' | ||
| Main Level | Living Room | 12'9'' x 17'11'' | ||
| Main Level | Family Room | 4'4'' x 13'10'' | ||
| Main Level | Breakfast | 13'1'' x 9'6'' | ||
| Main Level | Kitchen | 18'0'' x 17'4'' |
Utilities
| Electricity | Available |
| Telephone | Available |
https://www.realtor.ca/real-estate/25766145/263-concession-2-road-e-warkworth

Salesperson
(613) 661-0900
(613) 475-6245
www.christineanddiana.com
www.facebook.com/ChristineAndDianaRealEstateTeam/

51 Main Street, Unit B
Brighton, Ontario K0K 1H0
(613) 475-6242
(613) 475-6245
www.discoverroyallepage.com


51 Main Street, Unit B
Brighton, Ontario K0K 1H0
(613) 475-6242
(613) 475-6245
www.discoverroyallepage.com
Interested?
Contact us for more information



















































