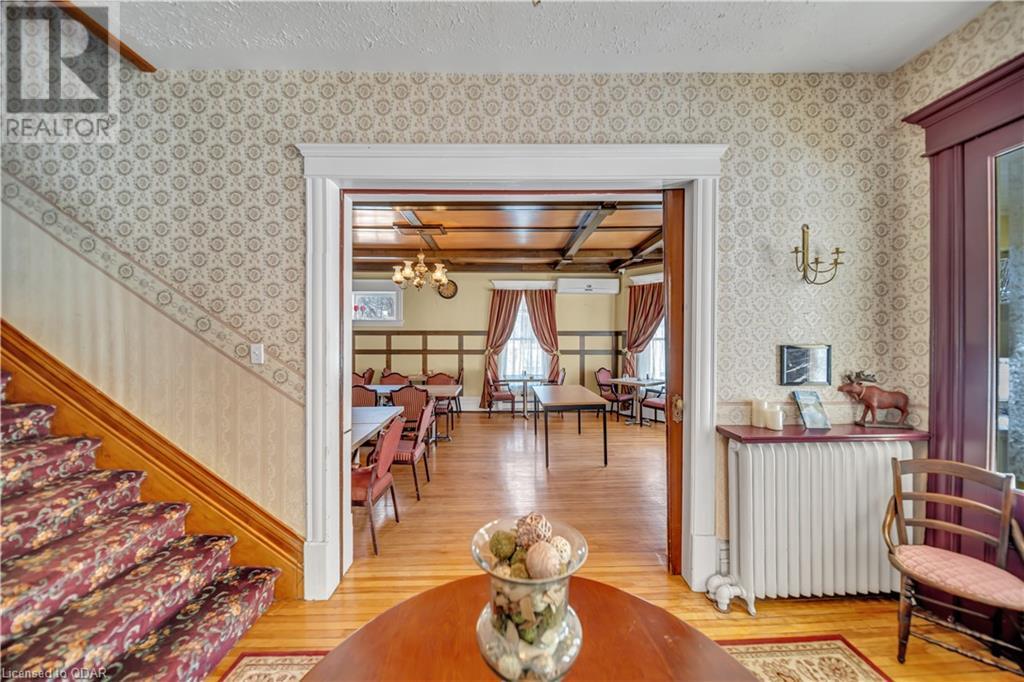29 Bursthall Street Marmora, Ontario K0K 2M0
$1,950,000
Rare Working B&B Opportunity Filled W/ Character & Historic Charm, This 9-Bedroom 3-Story Holiday Destination Has Multiple Kitchens, Including A Commercial Kitchen & Indoor Pool. M/F Has A Cozy Lounge & 2 Dining Areas, An Intimate Dining Space, & A Spacious Dining Hall. Kitchenette Perfect For Guests To Help Themselves On Off-Peak Hours & Commercial Kitchen. Attract Guests Any Season W/ Indoor Pool Room Feat. Inground Pool, Jacuzzi, Sauna, & Bathroom. 2nd Floor, 4 Guest Rooms, 4 Baths, & Tea Room Kitchenette. 3rd Floor4 Beds, 1 W/ A Walkout, & A Kitchen Perfect For Onsite Staff Apartment. Located Moments To Amenities & Just Off Hwy 7 & Overflowing W/ Potential. (id:52068)
Property Details
| MLS® Number | 40424029 |
| Property Type | Single Family |
| Amenities Near By | Golf Nearby, Place Of Worship, Playground, Schools, Shopping |
| Communication Type | High Speed Internet |
| Features | Golf Course/parkland, Paved Driveway |
| Parking Space Total | 10 |
| Pool Type | Indoor Pool |
Building
| Bathroom Total | 4 |
| Bedrooms Above Ground | 9 |
| Bedrooms Total | 9 |
| Basement Development | Unfinished |
| Basement Type | Full (unfinished) |
| Construction Style Attachment | Detached |
| Cooling Type | None |
| Exterior Finish | Vinyl Siding |
| Foundation Type | Stone |
| Half Bath Total | 1 |
| Heating Type | Hot Water Radiator Heat |
| Stories Total | 3 |
| Size Interior | 5000 |
| Type | House |
| Utility Water | Municipal Water |
Parking
| Detached Garage | |
| Visitor Parking |
Land
| Acreage | No |
| Land Amenities | Golf Nearby, Place Of Worship, Playground, Schools, Shopping |
| Sewer | Municipal Sewage System |
| Size Depth | 165 Ft |
| Size Frontage | 132 Ft |
| Size Total Text | Under 1/2 Acre |
| Zoning Description | R3 |
Rooms
| Level | Type | Length | Width | Dimensions |
|---|---|---|---|---|
| Second Level | Sunroom | 17'2'' x 8'3'' | ||
| Second Level | Bedroom | 15'7'' x 17'0'' | ||
| Second Level | Bedroom | 15'11'' x 19'11'' | ||
| Second Level | 3pc Bathroom | Measurements not available | ||
| Second Level | Bedroom | 8'11'' x 10'8'' | ||
| Second Level | Full Bathroom | 10'7'' x 10'6'' | ||
| Second Level | Bedroom | 18'3'' x 16'5'' | ||
| Second Level | Primary Bedroom | 15'4'' x 16'0'' | ||
| Third Level | 3pc Bathroom | Measurements not available | ||
| Third Level | Kitchen | 18'10'' x 9'3'' | ||
| Third Level | Bedroom | 14'7'' x 14'9'' | ||
| Third Level | Bedroom | 11'5'' x 18'8'' | ||
| Third Level | Bedroom | 15'3'' x 16'3'' | ||
| Third Level | Bedroom | 14'8'' x 15'2'' | ||
| Lower Level | Other | 16'6'' x 15'1'' | ||
| Lower Level | Other | 14'4'' x 17'5'' | ||
| Lower Level | Other | 12'2'' x 13'7'' | ||
| Main Level | 2pc Bathroom | 3'9'' x 6'7'' | ||
| Main Level | Kitchen | 15'11'' x 12'8'' | ||
| Main Level | Dining Room | 15'11'' x 24'7'' | ||
| Main Level | Living Room | 16'10'' x 15'9'' | ||
| Main Level | Other | 15'3'' x 19'9'' | ||
| Main Level | Kitchen | 11'9'' x 10'0'' |
Utilities
| Electricity | Available |
| Natural Gas | Available |
| Telephone | Available |
https://www.realtor.ca/real-estate/25626563/29-bursthall-street-marmora
Broker
(905) 375-0062
(905) 831-8147
1154 Kingston Road #209
Pickering, Ontario L1V 1B4
(289) 677-1388
(905) 831-8147
https://www.remaxhallmark.com/Hallmark-Durham
Interested?
Contact us for more information


















































