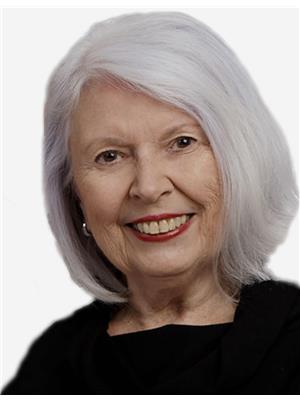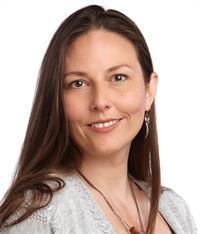3 Corey Street Bloomfield, Ontario K0K 1G0
$789,000
Will this currently licensed Whole Home STA in the Historic and very Charming Village of Bloomfield become your new home OR your new investment property? The current owners set aside time for themselves to enjoy a get-a-way to the County while also enjoying a return on their investment. Ready to go with all its furnishings, it is a true turn-key business opportunity. See the Feature Sheet for all the updates. Financials with all details are available to the serious Buyer. The garage, converted to a workshop, insulated and heated, was once used as an artist's studio and as a bakery storefront but could be returned to its original use. Its prime location just 2 doors from Bloomfield's Main Street might entice you to leave the sunny deck and landscaped yard to go shopping or perhaps enjoy a stroll along the historic streetscapes. The public park and tennis courts are nearby, too. Don't delay, opportunity is knocking! Come see it today and Come Home to the County. (id:52068)
Property Details
| MLS® Number | 40431810 |
| Property Type | Single Family |
| Amenities Near By | Golf Nearby, Hospital, Park |
| Communication Type | High Speed Internet |
| Equipment Type | Water Heater |
| Features | Golf Course/parkland, Crushed Stone Driveway, Sump Pump |
| Parking Space Total | 3 |
| Rental Equipment Type | Water Heater |
| Structure | Porch |
Building
| Bathroom Total | 2 |
| Bedrooms Above Ground | 2 |
| Bedrooms Total | 2 |
| Appliances | Dishwasher, Dryer, Refrigerator, Stove, Washer, Window Coverings |
| Architectural Style | 2 Level |
| Basement Development | Unfinished |
| Basement Type | Partial (unfinished) |
| Constructed Date | 1890 |
| Construction Style Attachment | Detached |
| Cooling Type | Central Air Conditioning |
| Exterior Finish | Vinyl Siding |
| Fire Protection | Smoke Detectors, Alarm System |
| Fireplace Present | Yes |
| Fireplace Total | 1 |
| Foundation Type | Stone |
| Heating Fuel | Natural Gas |
| Heating Type | Forced Air |
| Stories Total | 2 |
| Size Interior | 1510 |
| Type | House |
| Utility Water | Municipal Water |
Parking
| Detached Garage |
Land
| Acreage | No |
| Land Amenities | Golf Nearby, Hospital, Park |
| Landscape Features | Landscaped |
| Sewer | Septic System |
| Size Depth | 159 Ft |
| Size Frontage | 60 Ft |
| Size Total Text | Under 1/2 Acre |
| Zoning Description | Hr |
Rooms
| Level | Type | Length | Width | Dimensions |
|---|---|---|---|---|
| Second Level | Other | 5'7'' x 4'9'' | ||
| Second Level | Bonus Room | 14'2'' x 6'11'' | ||
| Second Level | 3pc Bathroom | 13'2'' x 9'3'' | ||
| Second Level | Bedroom | 14'2'' x 8'2'' | ||
| Second Level | Primary Bedroom | 13'2'' x 11'4'' | ||
| Main Level | 3pc Bathroom | 10'10'' x 9'4'' | ||
| Main Level | Other | 9'7'' x 4'0'' | ||
| Main Level | Family Room | 19'6'' x 14'6'' | ||
| Main Level | Foyer | 6'7'' x 6'0'' | ||
| Main Level | Kitchen | 13'2'' x 6'9'' | ||
| Main Level | Dining Room | 14'2'' x 12'2'' | ||
| Main Level | Living Room | 14'0'' x 13'2'' |
Utilities
| Cable | Available |
| Electricity | Available |
| Natural Gas | Available |
| Telephone | Available |
https://www.realtor.ca/real-estate/25672713/3-corey-street-bloomfield

Salesperson
(613) 403-1466
(613) 476-4883
(877) 476-0096
foremandavisgroup.com/
www.facebook.com/PrinceEdwardCountyRealEstateSales/
ca.linkedin.com/pub/sandra-foreman/3b/363/66b
twitter.com/sandramforeman

104 Main Street
Picton, Ontario K0K 2T0
(613) 476-2700
(613) 476-4883
www.discoverroyallepage.com


104 Main Street
Picton, Ontario K0K 2T0
(613) 476-2700
(613) 476-4883
www.discoverroyallepage.com
Interested?
Contact us for more information



















































