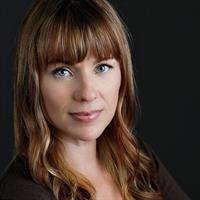3 North Street Colborne, Ontario K0K 1S0
$1,099,000
Welcome to this ‘Grand Old Lady’ of Colborne, located at 3 North Street; as described on HeritageCramahe.ca. This prestigious home has been much beloved by the community and visitors alike, since its 1868 beginnings. The 2016 addition, with its 2 bedrooms, 2 baths (including laundry hook ups), and large open space, currently used as a workshop, offers opportunity to create a fantastic in-law suite with its walk out to the pool; or a perfect spot for the addition of a sauna. (There is wiring in place for a hot tub by the pool.) Boasting 5 bedrooms and 5 bathrooms, in total, this gracious home has ample space for your large family or frequent guests. 3 bedrooms feature spacious ensuites, 2 bedrooms have screened in balconies; allowing you to take in the gorgeous gardens with the magnolias, pool (32’ x 16’) and pond. Fenced backyard, perfect for children or pets. The main floor welcomes you with light hardwood floors, tall ceilings, beautiful trim work, all flooded with natural light. The grand dining room has ample space for even the largest family gatherings. The piano room is a wonderful place to enjoy intimate company away form the crowd. Prepare fabulous meals for your loved ones in this thoughtfully designed kitchen which features granite counters and peninsula, under mount deep sink, double wall ovens, in counter gas range, pull outs, ample storage and rich cabinetry. Conveniently located laundry on the main floor. Family room off of the kitchen has access to the screened in summer room and a corner fireplace; a great place to relax after a day poolside. All of this awaits you, in an established and quite neighbourhood, walking distance to shopping, parks, community centre, schools and so much more. Newer windows, 3 staircases, plumbing done in 2011, electrical 1999, custom blinds, pool liner 2021, maintenance on foundation for entire home 2017. (id:52068)
Property Details
| MLS® Number | 40395934 |
| Property Type | Single Family |
| Amenities Near By | Park, Playground, Schools, Shopping |
| Communication Type | High Speed Internet |
| Community Features | Quiet Area, School Bus |
| Equipment Type | Water Heater |
| Features | Southern Exposure, Paved Driveway, Skylight |
| Parking Space Total | 4 |
| Pool Type | Inground Pool |
| Rental Equipment Type | Water Heater |
| Structure | Shed, Porch |
Building
| Bathroom Total | 5 |
| Bedrooms Above Ground | 5 |
| Bedrooms Total | 5 |
| Appliances | Dishwasher, Dryer, Refrigerator, Stove, Water Meter, Water Softener, Washer, Window Coverings, Garage Door Opener |
| Architectural Style | 2 Level |
| Basement Development | Unfinished |
| Basement Type | Crawl Space (unfinished) |
| Constructed Date | 1868 |
| Construction Style Attachment | Detached |
| Cooling Type | None |
| Exterior Finish | Brick, Vinyl Siding |
| Fire Protection | Smoke Detectors |
| Fireplace Present | Yes |
| Fireplace Total | 2 |
| Fixture | Ceiling Fans |
| Foundation Type | Stone |
| Stories Total | 2 |
| Size Interior | 5000 |
| Type | House |
| Utility Water | Municipal Water |
Parking
| Attached Garage |
Land
| Access Type | Road Access |
| Acreage | No |
| Land Amenities | Park, Playground, Schools, Shopping |
| Landscape Features | Landscaped |
| Sewer | Municipal Sewage System |
| Size Frontage | 100 Ft |
| Size Irregular | 0.436 |
| Size Total | 0.436 Ac|under 1/2 Acre |
| Size Total Text | 0.436 Ac|under 1/2 Acre |
| Zoning Description | R1 |
Rooms
| Level | Type | Length | Width | Dimensions |
|---|---|---|---|---|
| Second Level | Other | Measurements not available | ||
| Second Level | Bedroom | 13'4'' x 15'0'' | ||
| Second Level | Bedroom | 16'9'' x 13'6'' | ||
| Second Level | Full Bathroom | 12'11'' x 8'11'' | ||
| Second Level | Primary Bedroom | 13'9'' x 15'2'' | ||
| Second Level | 3pc Bathroom | 7'5'' x 7'0'' | ||
| Second Level | Other | 27'5'' x 6'10'' | ||
| Second Level | Full Bathroom | 6'2'' x 11'3'' | ||
| Second Level | Primary Bedroom | 17'11'' x 12'9'' | ||
| Second Level | 4pc Bathroom | 6'10'' x 8'3'' | ||
| Second Level | Bedroom | 12'2'' x 19'4'' | ||
| Second Level | Living Room | 12'0'' x 19'4'' | ||
| Main Level | Other | 14'11'' x 13'4'' | ||
| Main Level | Living Room | 21'1'' x 13'4'' | ||
| Main Level | Dining Room | 13'5'' x 17'1'' | ||
| Main Level | 4pc Bathroom | 7'11'' x 5'0'' | ||
| Main Level | Other | 15'11'' x 12'9'' | ||
| Main Level | Living Room | 12'4'' x 12'9'' | ||
| Main Level | Kitchen | 12'2'' x 12'8'' | ||
| Main Level | Foyer | 25'1'' x 6'8'' | ||
| Main Level | Other | 19'3'' x 17'7'' | ||
| Main Level | Other | 14'9'' x 17'7'' |
Utilities
| Cable | Available |
| Electricity | Available |
| Natural Gas | Available |
| Telephone | Available |
https://www.realtor.ca/real-estate/25634218/3-north-street-colborne

Salesperson
(905) 269-7024
(613) 475-5494

41 Main Street
Brighton, Ontario K0K 1H0
(613) 475-6594
(613) 475-5494
Interested?
Contact us for more information



















































