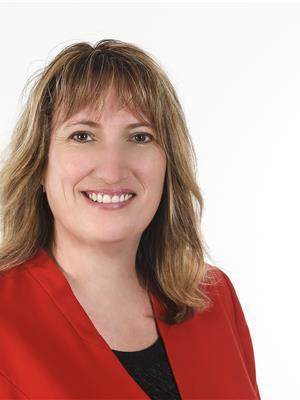3 Oriole Lane Quinte West, Ontario K8N 4Z3
$365,000
Welcome to 3 Oriole Lane! This immaculate home has 3 bedrooms and a full 4 piece bathroom and is located in the sought after Kenron Estates. Bright, beautiful and spacious with newer floors throughout, this home has it all. A large eat-in kitchen with plenty of cupboard space, newer carpets in all the bedrooms and a fireplace to cozy up in front of in the living room. Outside you have two decks, one facing east for your morning tea or coffees and one facing west to soak up the afternoon sun. A metal roof, a shed for all your gardening supplies, a double wide driveway and all on a large corner lot, this house is perfect. Lot fees only $200.00 per month including water/sewage. The listing price includes the land ownership share. Kenron Estates has a licensed community center and plenty of social activities. Belong to this safe and impeccably well-maintained park and live life to the fullest. (id:52068)
Property Details
| MLS® Number | 40440241 |
| Property Type | Single Family |
| Amenities Near By | Golf Nearby, Hospital, Marina, Place Of Worship, Shopping |
| Communication Type | High Speed Internet |
| Community Features | Quiet Area, Community Centre |
| Equipment Type | Water Heater |
| Features | Golf Course/parkland, Paved Driveway |
| Rental Equipment Type | Water Heater |
| Structure | Shed |
Building
| Bathroom Total | 1 |
| Bedrooms Above Ground | 3 |
| Bedrooms Total | 3 |
| Appliances | Dryer, Refrigerator, Washer, Hood Fan, Window Coverings |
| Architectural Style | Mobile Home |
| Basement Type | None |
| Constructed Date | 1976 |
| Construction Style Attachment | Detached |
| Cooling Type | Central Air Conditioning |
| Exterior Finish | Aluminum Siding, Brick Veneer |
| Fire Protection | Smoke Detectors |
| Fireplace Present | Yes |
| Fireplace Total | 1 |
| Foundation Type | Unknown |
| Heating Fuel | Natural Gas |
| Heating Type | Forced Air |
| Stories Total | 1 |
| Size Interior | 1076 |
| Type | Mobile Home |
| Utility Water | Municipal Water |
Land
| Acreage | No |
| Land Amenities | Golf Nearby, Hospital, Marina, Place Of Worship, Shopping |
| Sewer | Municipal Sewage System |
| Size Total Text | Under 1/2 Acre |
| Zoning Description | Mobile Home Residential |
Rooms
| Level | Type | Length | Width | Dimensions |
|---|---|---|---|---|
| Main Level | Bedroom | 10'5'' x 10'8'' | ||
| Main Level | 4pc Bathroom | 9'11'' x 7'3'' | ||
| Main Level | Bedroom | 10'7'' x 10'8'' | ||
| Main Level | Primary Bedroom | 12'5'' x 10'7'' | ||
| Main Level | Kitchen | 10'8'' x 10'6'' | ||
| Main Level | Breakfast | 7'1'' x 9'2'' | ||
| Main Level | Dining Room | 11'4'' x 10'0'' | ||
| Main Level | Living Room | 18'9'' x 10'7'' |
Utilities
| Cable | Available |
| Electricity | Available |
| Natural Gas | Available |
| Telephone | Available |
https://www.realtor.ca/real-estate/25733379/3-oriole-lane-quinte-west

Salesperson
(613) 922-3200
(613) 966-2904
(866) 353-8272
www.TaraLyons.ca
facebook.com/ilovebelleville
357 B Front Street
Belleville, Ontario K8N 2Z9
(613) 966-6060
(613) 966-2904
www.discoverroyallepage.ca
Salesperson
(613) 920-4430
(613) 966-2904

357 Front St
Belleville, Ontario K8N 2Z9
(613) 966-6060
(613) 966-2904
www.discoverroyallepage.com
Interested?
Contact us for more information









































