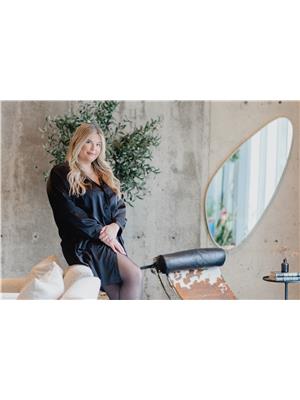307 Front Street Unit# 1 Belleville, Ontario K8N 2Z9
$2,750 Monthly
Insurance, Heat
Welcome to this stunning FULLY FURNISHED and equipped 3-bedroom, 1-bathroom apartment nestled in the heart of downtown Belleville. Immerse yourself in the charm of this urban retreat, boasting tall ceilings, bright skylights, and beautifully restored brick walls that exude character and sophistication. Huge windows flood the space with natural light, providing fantastic views of the vibrant downtown scene. This unit features 1 exclusive parking spot, in unit-laundry and is close to all amenities and only a 5-min drive to HWY 401. The apartment comes complete with all the necessary furnishings, including comfortable seating, bedding, a TV for entertainment, and tasteful decor that adds a touch of elegance to every room. The fully stocked kitchen features all the essentials you need to prepare delicious meals. Don't miss out on the opportunity to experience the epitome of downtown living in Belleville. Schedule a viewing today and envision yourself enjoying the convenience, comfort, and charm that this fully furnished apartment has to offer. It has everything you need! Simply move in, and enjoy. (id:52068)
Property Details
| MLS® Number | 40447948 |
| Property Type | Single Family |
| Amenities Near By | Hospital, Place Of Worship, Playground, Public Transit, Schools, Shopping |
| Features | Crushed Stone Driveway, Skylight |
Building
| Bathroom Total | 1 |
| Bedrooms Above Ground | 3 |
| Bedrooms Total | 3 |
| Appliances | Dishwasher, Dryer, Microwave, Refrigerator, Stove, Washer, Hood Fan, Window Coverings |
| Architectural Style | 2 Level |
| Basement Type | None |
| Construction Style Attachment | Attached |
| Cooling Type | Central Air Conditioning |
| Heating Fuel | Natural Gas |
| Heating Type | Forced Air |
| Stories Total | 2 |
| Size Interior | 950 |
| Type | Apartment |
| Utility Water | Municipal Water |
Land
| Acreage | No |
| Land Amenities | Hospital, Place Of Worship, Playground, Public Transit, Schools, Shopping |
| Sewer | Municipal Sewage System |
| Size Frontage | 22 Ft |
| Zoning Description | C2-3 |
Rooms
| Level | Type | Length | Width | Dimensions |
|---|---|---|---|---|
| Second Level | 4pc Bathroom | 7'8'' x 9'2'' | ||
| Second Level | Bedroom | 10'10'' x 10'0'' | ||
| Second Level | Bedroom | 11'8'' x 10'5'' | ||
| Second Level | Bedroom | 8'3'' x 15'5'' | ||
| Second Level | Living Room/dining Room | 22'6'' x 9'2'' | ||
| Second Level | Kitchen | 10'0'' x 11'9'' |
https://www.realtor.ca/real-estate/25790655/307-front-street-unit-1-belleville

Salesperson
(613) 813-9906

110 North Front Street A3 Unit 341
Belleville, Ontario K8P 0A6
1 (866) 530-7737

Salesperson
(613) 503-1295
307 Front Street
Belleville, Ontario K8N 2Z9
1 (866) 530-7737
Interested?
Contact us for more information

















