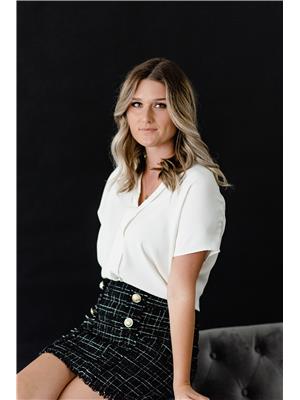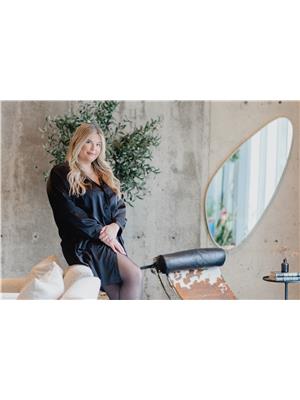307 Front Street Unit# 3 Belleville, Ontario K8N 2Z9
$2,750 Monthly
Insurance, Heat
Professionally renovated and FULLY FURNISHED and equipped 3-bedroom, 1-bathroom apartment in the heart of downtown Belleville. This exceptional unit offers a classic and bright ambiance, complemented by high-end appliances and a meticulous attention to detail. Centrally located and only a 5 min drive to the 401, this apartment provides easy access to a wide range of amenities and conveniences. The unit features 3 bright bedrooms, 1 bathroom with modern fixtures and an open concept living, dining and kitchen. With its top-to-bottom renovation, this apartment showcases modern comfort and style, making it an ideal choice for those seeking a premium living experience. This unit features a private raised deck and 1 exclusive parking spot. What's better? This unit is fully stocked with all the living essentials: kitchen utensils, pots & pans, decor, furniture, and TV. All it's missing is you! Don't miss out on the opportunity to make this downtown gem your own. (id:52068)
Property Details
| MLS® Number | 40444783 |
| Property Type | Single Family |
| Amenities Near By | Hospital, Place Of Worship, Playground, Public Transit, Schools, Shopping |
| Features | Crushed Stone Driveway, Skylight |
Building
| Bathroom Total | 1 |
| Bedrooms Above Ground | 3 |
| Bedrooms Total | 3 |
| Appliances | Dishwasher, Dryer, Microwave, Refrigerator, Stove, Water Meter, Washer, Hood Fan, Window Coverings |
| Architectural Style | 2 Level |
| Basement Type | None |
| Construction Style Attachment | Attached |
| Cooling Type | Central Air Conditioning |
| Exterior Finish | Brick |
| Fire Protection | Smoke Detectors |
| Heating Fuel | Natural Gas |
| Heating Type | Forced Air |
| Stories Total | 2 |
| Size Interior | 946 |
| Type | Apartment |
| Utility Water | Municipal Water |
Land
| Acreage | No |
| Land Amenities | Hospital, Place Of Worship, Playground, Public Transit, Schools, Shopping |
| Sewer | Municipal Sewage System |
| Size Frontage | 22 Ft |
| Zoning Description | C2-3 |
Rooms
| Level | Type | Length | Width | Dimensions |
|---|---|---|---|---|
| Second Level | Kitchen | 17'9'' x 19'11'' | ||
| Second Level | 4pc Bathroom | Measurements not available | ||
| Second Level | Primary Bedroom | 15'3'' x 14'10'' | ||
| Second Level | Bedroom | 9'10'' x 10'10'' | ||
| Second Level | Bedroom | 9'4'' x 10'10'' |
https://www.realtor.ca/real-estate/25766101/307-front-street-unit-3-belleville

Salesperson
(613) 813-9906

110 North Front Street A3 Unit 341
Belleville, Ontario K8P 0A6
1 (866) 530-7737

Salesperson
(613) 503-1295
307 Front Street
Belleville, Ontario K8N 2Z9
1 (866) 530-7737
Interested?
Contact us for more information




























