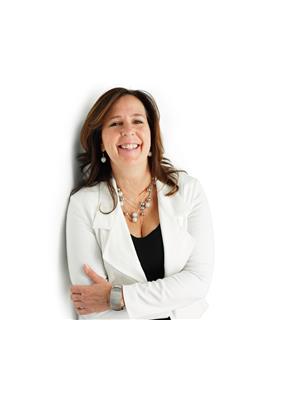3310 County Road 121 Galway-Cavendish And Harvey, Ontario K0M 1C0
$799,900
Nestled on 49 acres of mixed forest with 2 distinct driveway entrances with parking for all types of vehicles including RV's, Work Vehicle's and more you are led to this stylish 3+1-bedroom ranch style bungalow with a finished walk-out basement allowing for great potential for in-law/multi family living. Features include a family size kitchen with abundance of cupboards, centre island, brick wall feature with gas stove, dining area overlooking the kitchen with walkout to a large deck to take in the sounds and views of nature, living room with built-in shelving, primary bedroom with a modern 4 pc ensuite and walk-in closet, 2 more spacious bedrooms plus main floor laundry with garage access and separate entrance to the back deck. The lower level highlights a finished walk-out basement with a spacious rec room with woodstove insert, office nook, 4th bedroom, newly added 4 pc bath with soaker tub and separate shower plus 2 large storage rooms and a utility room with a separate entrance. The possibilities are endless on this property with these additional features; treed forest with trails & a pond, 20' x 40' Workshop w/100 Amp Service, 18' x 40' Covered Lean To (Wood/Equipment Storage), 24' x 16' Storage Shed, 14' x 14' Chicken Coop/Dog Run, Rolling Hillside Grass Area Allowing for Home Grown Gardens plus the opportunity to earn extra income with billboard signs on the property of the paved municipal road. Located approximately 5 minutes to Kinmount and 20 minutes to Fenelon Falls and Bobcaygeon for all your shopping and dining needs. (id:59743)
Property Details
| MLS® Number | X9509542 |
| Property Type | Single Family |
| Community Name | Rural Galway-Cavendish and Harvey |
| CommunityFeatures | School Bus |
| Features | Wooded Area |
| ParkingSpaceTotal | 15 |
| Structure | Deck, Drive Shed, Workshop |
Building
| BathroomTotal | 3 |
| BedroomsAboveGround | 3 |
| BedroomsBelowGround | 1 |
| BedroomsTotal | 4 |
| Appliances | Garage Door Opener Remote(s), Water Heater, Dishwasher, Dryer, Garage Door Opener, Microwave, Refrigerator, Stove, Washer, Water Softener |
| ArchitecturalStyle | Bungalow |
| BasementDevelopment | Finished |
| BasementFeatures | Separate Entrance, Walk Out |
| BasementType | N/a (finished) |
| ConstructionStyleAttachment | Detached |
| CoolingType | Wall Unit |
| ExteriorFinish | Brick, Stone |
| FireProtection | Security System, Monitored Alarm |
| FireplacePresent | Yes |
| FireplaceType | Insert |
| FlooringType | Laminate, Carpeted |
| FoundationType | Block |
| HalfBathTotal | 1 |
| HeatingFuel | Oil |
| HeatingType | Forced Air |
| StoriesTotal | 1 |
| Type | House |
Parking
| Attached Garage | |
| RV |
Land
| Acreage | No |
| Sewer | Septic System |
| SizeFrontage | 49 M |
| SizeIrregular | 49 Acre ; 1135 ' X 1655 ' |
| SizeTotalText | 49 Acre ; 1135 ' X 1655 ' |
| SurfaceWater | Lake/pond |
Rooms
| Level | Type | Length | Width | Dimensions |
|---|---|---|---|---|
| Lower Level | Recreational, Games Room | 4.38 m | 11.47 m | 4.38 m x 11.47 m |
| Lower Level | Bedroom 4 | 4.38 m | 3.35 m | 4.38 m x 3.35 m |
| Lower Level | Utility Room | Measurements not available | ||
| Main Level | Kitchen | 4.53 m | 5.4 m | 4.53 m x 5.4 m |
| Main Level | Dining Room | 4.53 m | 4.67 m | 4.53 m x 4.67 m |
| Main Level | Living Room | 4.49 m | 6.61 m | 4.49 m x 6.61 m |
| Main Level | Primary Bedroom | 4.31 m | 3.55 m | 4.31 m x 3.55 m |
| Main Level | Bedroom 2 | 4.7 m | 4.86 m | 4.7 m x 4.86 m |
| Main Level | Bedroom 3 | 3.25 m | 5 m | 3.25 m x 5 m |
| Main Level | Laundry Room | 3.85 m | 3.66 m | 3.85 m x 3.66 m |

Salesperson
(905) 449-4427
www.movingwithjulie.com/
www.facebook.com/movingwithjulie
twitter.com/movingwithjulie
ca.linkedin.com/in/juliecurran

304 Brock St S. 2nd Flr
Whitby, Ontario L1N 4K4
(905) 668-3800
(905) 430-2550
HTTP://www.remaxhallmark.com/Hallmark-Durham
Interested?
Contact us for more information




























