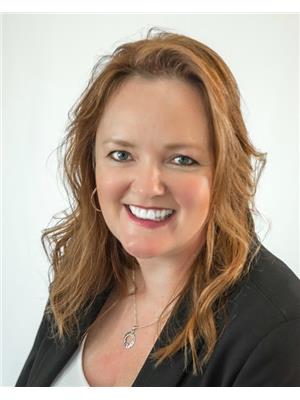34 Cortland Way Brighton, Ontario K0K 1H0
$734,900
Welcome to this charming 2 plus 1 bedroom Manhattan Model Home, located in a sought after Apple Meadows neighbourhood at 34 Cortland Way in Brighton! A beautiful bungalow offering a comfortable and stylish living environment. Enjoy the professionally landscaped front entrance with cozy patio area. This home features a stunning open concept kitchen with quartz countertops with a large gorgeous island, stainless steel appliances including a gas stove with walkout to the balcony, with gas hookup for your BBQ. Enjoy the hardwood flooring throughout, a spacious primary bedroom with a walk-in closet and 3 pc ensuite, as well as a second bedroom with its own charm. Featuring an extra large newly finished basement adding additional living space with a large bedroom, and third bathroom with walk in shower. Perfect for entertaining guests, walk out to a patio to the spacious backyard, ideal for outdoor gatherings and activities. Don't miss the opportunity to make this your new ""home sweet home""! (id:59743)
Open House
This property has open houses!
1:00 pm
Ends at:3:00 pm
Property Details
| MLS® Number | X9767828 |
| Property Type | Single Family |
| Community Name | Brighton |
| AmenitiesNearBy | Park, Place Of Worship, Schools |
| CommunityFeatures | School Bus |
| ParkingSpaceTotal | 5 |
| Structure | Shed |
Building
| BathroomTotal | 3 |
| BedroomsAboveGround | 2 |
| BedroomsBelowGround | 1 |
| BedroomsTotal | 3 |
| Appliances | Dishwasher, Dryer, Refrigerator, Stove, Washer, Window Coverings |
| ArchitecturalStyle | Bungalow |
| BasementDevelopment | Finished |
| BasementFeatures | Walk Out |
| BasementType | N/a (finished) |
| ConstructionStyleAttachment | Detached |
| CoolingType | Central Air Conditioning |
| ExteriorFinish | Brick Facing, Vinyl Siding |
| FlooringType | Hardwood, Laminate |
| FoundationType | Concrete |
| HeatingFuel | Natural Gas |
| HeatingType | Forced Air |
| StoriesTotal | 1 |
| SizeInterior | 1099.9909 - 1499.9875 Sqft |
| Type | House |
| UtilityWater | Municipal Water |
Parking
| Attached Garage |
Land
| Acreage | No |
| FenceType | Fenced Yard |
| LandAmenities | Park, Place Of Worship, Schools |
| Sewer | Sanitary Sewer |
| SizeDepth | 122 Ft ,10 In |
| SizeFrontage | 40 Ft |
| SizeIrregular | 40 X 122.9 Ft |
| SizeTotalText | 40 X 122.9 Ft|under 1/2 Acre |
| ZoningDescription | R2-29 |
Rooms
| Level | Type | Length | Width | Dimensions |
|---|---|---|---|---|
| Lower Level | Bedroom 3 | 5.61 m | 3.78 m | 5.61 m x 3.78 m |
| Lower Level | Recreational, Games Room | 3.35 m | 8.53 m | 3.35 m x 8.53 m |
| Main Level | Kitchen | 3.58 m | 4.39 m | 3.58 m x 4.39 m |
| Main Level | Dining Room | 3.56 m | 2.92 m | 3.56 m x 2.92 m |
| Main Level | Living Room | 4.47 m | 5.63 m | 4.47 m x 5.63 m |
| Main Level | Primary Bedroom | 3.6 m | 4.24 m | 3.6 m x 4.24 m |
| Main Level | Bedroom 2 | 3.02 m | 2.94 m | 3.02 m x 2.94 m |
Utilities
| Cable | Available |
| Sewer | Available |
https://www.realtor.ca/real-estate/27593564/34-cortland-way-brighton-brighton


21 Drew St
Oshawa, Ontario L1H 4Z7
(905) 728-1600
(905) 436-1745
Interested?
Contact us for more information









































