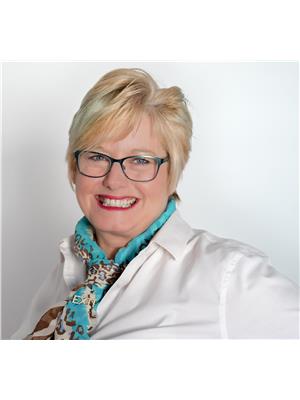37 Dempsey Road Prince Edward County, Ontario K0K 1L0
$715,000
Are you looking for that perfect property that is ready to move into, where visible pride in home ownership is paramount? This is it! There are big bedrooms and a great open concept living room, dining room and kitchen arrangement. This wonderful 4 bedroom, 3 bathroom, split entry home is the definition of move-in ready. The 4 piece main bathroom, 3-piece ensuite, and 2-piece bath have all been upgraded. Appliances were replaced in 2022, with a new Hydro service breaker panel installed in 2021. Now the topper on the cake for this property is the 20 by 40 foot indoor in-ground cement pool. The pool roof cover was replaced in 2022, (a ballon type cover that repels the snow in the wintertime to prevent snow buildup on the structure). The sand filter and robotic vacuum for the pool were added new last year. The solar blanket for the pool and the UV light for the well water are new this year. There are many more upgrades to this property, a complete list is available upon inquiry. (id:59743)
Property Details
| MLS® Number | X9390832 |
| Property Type | Single Family |
| Community Name | Ameliasburgh |
| EquipmentType | Water Heater - Propane |
| Features | Hillside, Irregular Lot Size, Sump Pump |
| ParkingSpaceTotal | 8 |
| PoolType | Inground Pool |
| RentalEquipmentType | Water Heater - Propane |
| Structure | Deck, Shed |
| ViewType | View |
Building
| BathroomTotal | 3 |
| BedroomsAboveGround | 2 |
| BedroomsBelowGround | 2 |
| BedroomsTotal | 4 |
| Appliances | Garage Door Opener Remote(s), Central Vacuum, Water Heater, Water Softener, Cooktop, Freezer, Microwave, Refrigerator, Window Coverings |
| ArchitecturalStyle | Raised Bungalow |
| BasementDevelopment | Finished |
| BasementFeatures | Walk Out |
| BasementType | N/a (finished) |
| ConstructionStyleAttachment | Detached |
| CoolingType | Central Air Conditioning |
| ExteriorFinish | Stone |
| FireProtection | Smoke Detectors |
| FireplacePresent | Yes |
| FoundationType | Block |
| HalfBathTotal | 1 |
| HeatingFuel | Propane |
| HeatingType | Forced Air |
| StoriesTotal | 1 |
| SizeInterior | 1099.9909 - 1499.9875 Sqft |
| Type | House |
Parking
| Attached Garage |
Land
| AccessType | Public Road |
| Acreage | No |
| Sewer | Septic System |
| SizeDepth | 615 Ft |
| SizeFrontage | 100 Ft |
| SizeIrregular | 100 X 615 Ft |
| SizeTotalText | 100 X 615 Ft|1/2 - 1.99 Acres |
Rooms
| Level | Type | Length | Width | Dimensions |
|---|---|---|---|---|
| Lower Level | Utility Room | 3.14 m | 2.88 m | 3.14 m x 2.88 m |
| Lower Level | Recreational, Games Room | 14.8 m | 6.94 m | 14.8 m x 6.94 m |
| Lower Level | Bedroom 3 | 4.47 m | 2.91 m | 4.47 m x 2.91 m |
| Lower Level | Bedroom 4 | 4.97 m | 2.88 m | 4.97 m x 2.88 m |
| Lower Level | Laundry Room | 5.06 m | 3.96 m | 5.06 m x 3.96 m |
| Upper Level | Living Room | 5.3 m | 4.27 m | 5.3 m x 4.27 m |
| Upper Level | Dining Room | 5.3 m | 3.53 m | 5.3 m x 3.53 m |
| Upper Level | Eating Area | 3.63 m | 3.06 m | 3.63 m x 3.06 m |
| Upper Level | Kitchen | 3.63 m | 2.76 m | 3.63 m x 2.76 m |
| Upper Level | Primary Bedroom | 5.87 m | 4.07 m | 5.87 m x 4.07 m |
| Upper Level | Bedroom 2 | 4.2 m | 3.63 m | 4.2 m x 3.63 m |
| Ground Level | Other | 17.28 m | 7.31 m | 17.28 m x 7.31 m |
Utilities
| Cable | Available |
| Wireless | Available |
| Electricity Connected | Connected |
| DSL* | Available |
| Telephone | Connected |

Broker
(613) 848-7054
(613) 966-0500
www.heatherplane.com
https//www.facebook.com/HeatherPlaneExitRealty
www.linkedin.com/home

Quinte Mall Office Tower 100 Bell Boulevard Suite
Belleville, Ontario K8P 4Y7
(613) 966-9400
(613) 966-0500
www.exitrealtygroup.ca

Salesperson
(613) 813-0762
(613) 966-0500

Quinte Mall Office Tower 100 Bell Boulevard Suite
Belleville, Ontario K8P 4Y7
(613) 966-9400
(613) 966-0500
www.exitrealtygroup.ca
Interested?
Contact us for more information








































