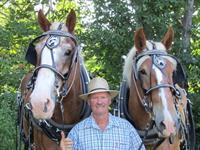389 Frankford Road Quinte West, Ontario K0K 2B0
$539,000
This lovely approximately 1500 sq ft - 3 bedroom home is just minutes from the quaint Village of Foxboro and approximately 10 minutes from Belleville! Enter this wonderful home from the front porch, a great spot for a morning coffee or evening beverage as you enjoy the surroundings of mature trees and expanse of greenery. The foyer opens to both the spacious living room with huge bay window and to the eat in kitchen with sliding door access to the roomy back deck, a great place to BBQ and enjoy family and friends in a private setting overlooking picturesque fields. 3 very good sized bedrooms and a 4 piece bathroom are on the main level. Lower level you find a great recreation /family room with built in bar area for entertaining. There is also a very spacious laundry and utility area. Outdoors you have just under an acre of yard with beautiful mature trees and plenty of space for outdoor activities. A must see! (id:52068)
Property Details
| MLS® Number | 40442228 |
| Property Type | Single Family |
| Equipment Type | None |
| Features | Crushed Stone Driveway, Country Residential, Sump Pump |
| Rental Equipment Type | None |
| Structure | Shed, Porch |
Building
| Bathroom Total | 1 |
| Bedrooms Above Ground | 3 |
| Bedrooms Total | 3 |
| Appliances | Dryer, Refrigerator, Stove, Washer |
| Architectural Style | Bungalow |
| Basement Development | Partially Finished |
| Basement Type | Full (partially Finished) |
| Construction Style Attachment | Detached |
| Cooling Type | Central Air Conditioning |
| Exterior Finish | Brick |
| Foundation Type | Block |
| Heating Type | Forced Air |
| Stories Total | 1 |
| Size Interior | 961 |
| Type | House |
| Utility Water | Drilled Well |
Parking
| Visitor Parking |
Land
| Access Type | Road Access |
| Acreage | No |
| Sewer | Septic System |
| Size Depth | 180 Ft |
| Size Frontage | 225 Ft |
| Size Total Text | 1/2 - 1.99 Acres |
| Zoning Description | Rr |
Rooms
| Level | Type | Length | Width | Dimensions |
|---|---|---|---|---|
| Lower Level | Laundry Room | 24'0'' x 22'0'' | ||
| Lower Level | Recreation Room | 24'1'' x 21'7'' | ||
| Main Level | Primary Bedroom | 13'5'' x 11'8'' | ||
| Main Level | Bedroom | 12'2'' x 10'0'' | ||
| Main Level | Bedroom | 11'0'' x 8'3'' | ||
| Main Level | 4pc Bathroom | 12'1'' x 7'3'' | ||
| Main Level | Other | 13'7'' x 3'2'' | ||
| Main Level | Living Room | 20'0'' x 12'0'' | ||
| Main Level | Eat In Kitchen | 16'7'' x 13'0'' |
https://www.realtor.ca/real-estate/25745403/389-frankford-road-quinte-west


264 Front Street
Belleville, Ontario K8N 2Z2
(613) 967-2100
(613) 967-4688
https://c21lanthorn.ca/belleville-office
https://www.facebook.com/century21lanthornbelleville
Interested?
Contact us for more information









































