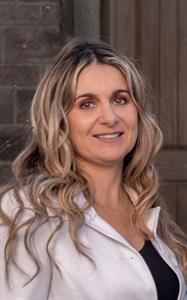4 Trillium Court Belleville, Ontario K8P 5M5
$719,000
BRAND NEW ROOF JUST INSTALLED!! Welcome to 4 Trillium Court, a beautiful home situated in the family-friendly Jacksons Woods Subdivision in Belleville. This spacious 5-bedroom, 3-bathroom home features an open concept living area enhanced by skylights and pot lighting, creating a bright and welcoming atmosphere. The kitchen is equipped with a walk-in pantry, perfect for storage and convenience. Enjoy the practicality of main floor laundry and the additional living space provided by a fully finished basement. Outdoor living is a delight with a deck and patio at the back, ideal for entertaining and relaxing. A double car attached garage offers ample parking and storage. To ensure your peace of mind, the seller will install a brand new shingled roof before closing. Located steps from the neighbourhood park, this home is perfect for families seeking comfort and convenience in a vibrant community. (id:59743)
Property Details
| MLS® Number | X8434164 |
| Property Type | Single Family |
| AmenitiesNearBy | Park, Schools |
| CommunityFeatures | School Bus |
| ParkingSpaceTotal | 6 |
Building
| BathroomTotal | 3 |
| BedroomsAboveGround | 5 |
| BedroomsTotal | 5 |
| Amenities | Fireplace(s) |
| Appliances | Garage Door Opener Remote(s), Central Vacuum, Dishwasher, Dryer, Microwave, Refrigerator, Stove, Washer |
| ArchitecturalStyle | Bungalow |
| BasementDevelopment | Finished |
| BasementType | Full (finished) |
| ConstructionStyleAttachment | Detached |
| CoolingType | Central Air Conditioning, Air Exchanger |
| ExteriorFinish | Brick, Stone |
| FireplacePresent | Yes |
| FireplaceTotal | 1 |
| FoundationType | Poured Concrete |
| HeatingFuel | Natural Gas |
| HeatingType | Forced Air |
| StoriesTotal | 1 |
| SizeInterior | 1499.9875 - 1999.983 Sqft |
| Type | House |
| UtilityWater | Municipal Water |
Parking
| Attached Garage |
Land
| Acreage | No |
| LandAmenities | Park, Schools |
| Sewer | Sanitary Sewer |
| SizeDepth | 145.96 M |
| SizeFrontage | 39.63 M |
| SizeIrregular | 39.6 X 146 M |
| SizeTotalText | 39.6 X 146 M|under 1/2 Acre |
| ZoningDescription | R2 |
Rooms
| Level | Type | Length | Width | Dimensions |
|---|---|---|---|---|
| Basement | Bathroom | 2.4 m | 2.32 m | 2.4 m x 2.32 m |
| Basement | Bedroom | 3.35 m | 4.35 m | 3.35 m x 4.35 m |
| Main Level | Foyer | 3.59 m | 2.9 m | 3.59 m x 2.9 m |
| Main Level | Kitchen | 4.91 m | 3.2 m | 4.91 m x 3.2 m |
| Main Level | Living Room | 3.44 m | 4.6 m | 3.44 m x 4.6 m |
| Main Level | Dining Room | 3.23 m | 4.6 m | 3.23 m x 4.6 m |
| Main Level | Primary Bedroom | 5.69 m | 4.08 m | 5.69 m x 4.08 m |
| Main Level | Bathroom | 2.77 m | 1.7 m | 2.77 m x 1.7 m |
| Main Level | Bathroom | 1.76 m | 1.4 m | 1.76 m x 1.4 m |
| Main Level | Bedroom 2 | 3 m | 2.47 m | 3 m x 2.47 m |
| Main Level | Bedroom 3 | 3 m | 3.41 m | 3 m x 3.41 m |
| Main Level | Laundry Room | 1.46 m | 2.2 m | 1.46 m x 2.2 m |
https://www.realtor.ca/real-estate/27032739/4-trillium-court-belleville

Salesperson
(613) 827-8132
(613) 966-2904

357 Front St
Belleville, Ontario K8N 2Z9
(613) 966-6060
(613) 966-2904
www.discoverroyallepage.com

Salesperson
(613) 921-4404
(613) 966-2904
www.angelaroach.ca/
ww.facebook.com/angelaroachrealestate
www.linkedin.com/pub/angela-roach/46/3b7/b1
www.twitter.com/angelarlpquinte

357 Front St
Belleville, Ontario K8N 2Z9
(613) 966-6060
(613) 966-2904
www.discoverroyallepage.com
Interested?
Contact us for more information






































