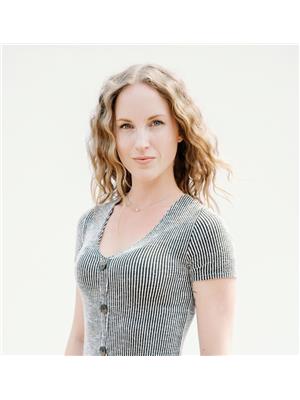409 Moneymore Road Roslin, Ontario K0K 2Y0
$749,900
Privacy, peace and quiet, all wrapped up in one gorgeous 2.9 acre lot backing onto Vanderwater Conservation area. The unique layout offers a spectacular walk out deck from every floor. The large eat-in kitchen connects to a spacious living room, perfect for entertaining. This 3 bedroom, 3 bathroom home provides plenty of space for the whole family. The 26x21 attached garage was converted into large additional family room. In-law potential with loft above and walk out onto deck private deck. Garage can easily be converted back. There is also a detached garage and multiple sheds. Just 20 minutes north of Belleville, this home is a must see! (id:52068)
Property Details
| MLS® Number | 40444328 |
| Property Type | Single Family |
| Communication Type | High Speed Internet |
| Community Features | Quiet Area, School Bus |
| Equipment Type | Propane Tank, Water Heater |
| Features | Conservation/green Belt, Crushed Stone Driveway, Country Residential, Gazebo |
| Rental Equipment Type | Propane Tank, Water Heater |
| Structure | Shed |
Building
| Bathroom Total | 3 |
| Bedrooms Above Ground | 3 |
| Bedrooms Total | 3 |
| Appliances | Dishwasher, Dryer, Refrigerator, Stove, Washer, Hood Fan |
| Basement Development | Finished |
| Basement Type | Full (finished) |
| Constructed Date | 2000 |
| Construction Style Attachment | Detached |
| Cooling Type | Central Air Conditioning |
| Exterior Finish | Brick |
| Fire Protection | Smoke Detectors |
| Half Bath Total | 1 |
| Heating Fuel | Propane |
| Heating Type | Forced Air |
| Size Interior | 3428 |
| Type | House |
| Utility Water | Drilled Well |
Parking
| Detached Garage | |
| Carport |
Land
| Access Type | Road Access |
| Acreage | Yes |
| Sewer | Septic System |
| Size Frontage | 355 Ft |
| Size Irregular | 2.9 |
| Size Total | 2.9 Ac|2 - 4.99 Acres |
| Size Total Text | 2.9 Ac|2 - 4.99 Acres |
| Zoning Description | Rr |
Rooms
| Level | Type | Length | Width | Dimensions |
|---|---|---|---|---|
| Second Level | 5pc Bathroom | 10'3'' x 9' | ||
| Second Level | Full Bathroom | 8'1'' x 5'5'' | ||
| Second Level | Primary Bedroom | 23'2'' x 18'4'' | ||
| Second Level | Bedroom | 11'3'' x 10'7'' | ||
| Second Level | Bedroom | 13'7'' x 11'3'' | ||
| Third Level | Loft | 28'11'' x 27'4'' | ||
| Third Level | Storage | 10'2'' x 5'11'' | ||
| Third Level | Storage | 10'2'' x 5'9'' | ||
| Basement | Storage | 25'11'' x 7'5'' | ||
| Lower Level | Dining Room | 14'1'' x 10'6'' | ||
| Lower Level | Kitchen | 13'11'' x 12'7'' | ||
| Lower Level | 2pc Bathroom | 5'4'' x 5'1'' | ||
| Lower Level | Living Room | 26'1'' x 23'4'' | ||
| Main Level | Family Room | 20'5'' x 17'0'' | ||
| Main Level | Laundry Room | 14'10'' x 7'9'' | ||
| Main Level | Foyer | 11'4'' x 7'10'' |
Utilities
| Telephone | Available |
https://www.realtor.ca/real-estate/25777307/409-moneymore-road-roslin


41 Quinte Street
Trenton, Ontario K8V 3S7
(613) 392-2511
(613) 392-9385
https://www.c21lanthorn.ca/trenton-office
https://www.facebook.com/Century21LanthornTrenton


41 Quinte Street
Trenton, Ontario K8V 3S7
(613) 392-2511
(613) 392-9385
https://www.c21lanthorn.ca/trenton-office
https://www.facebook.com/Century21LanthornTrenton
Interested?
Contact us for more information




































