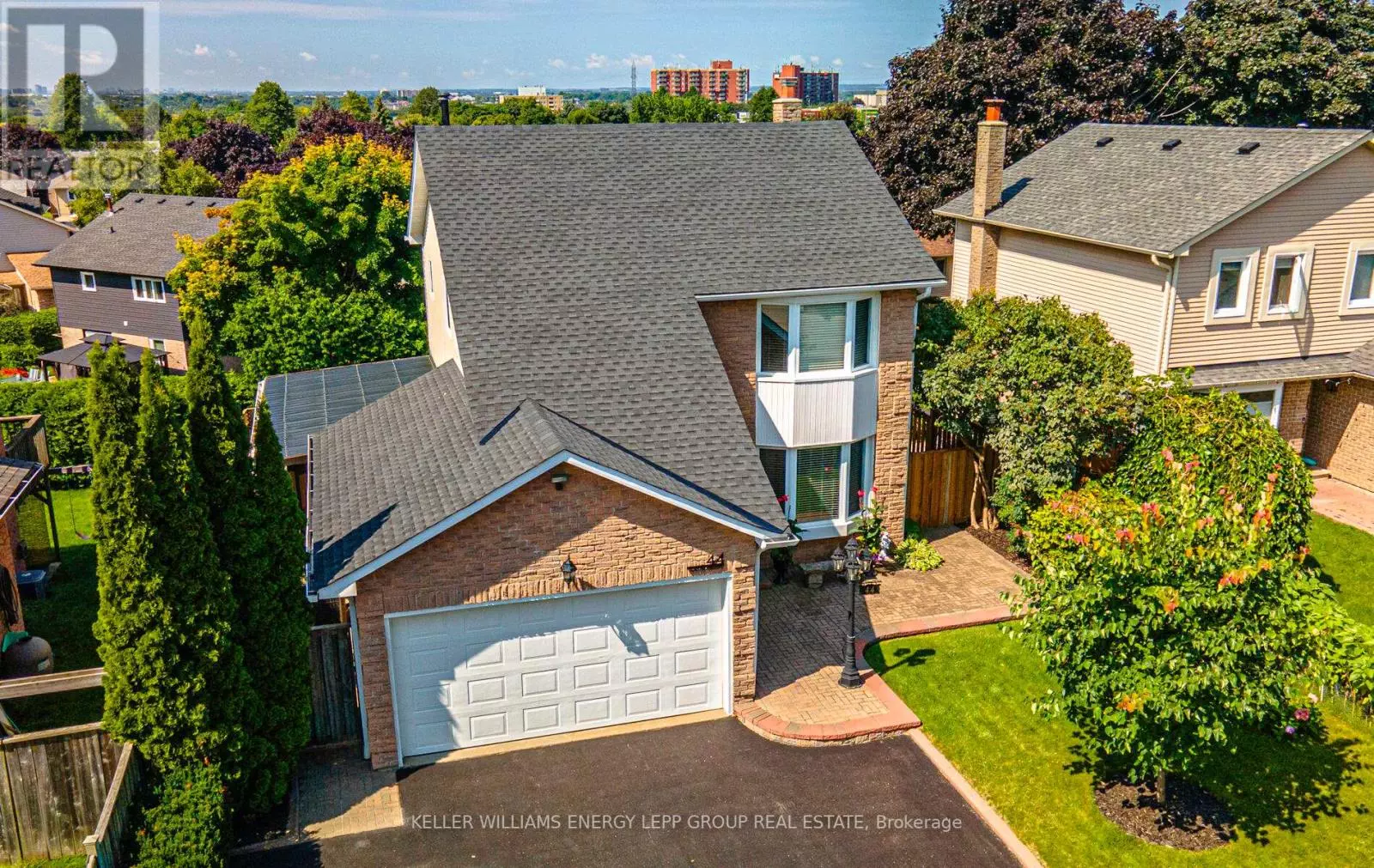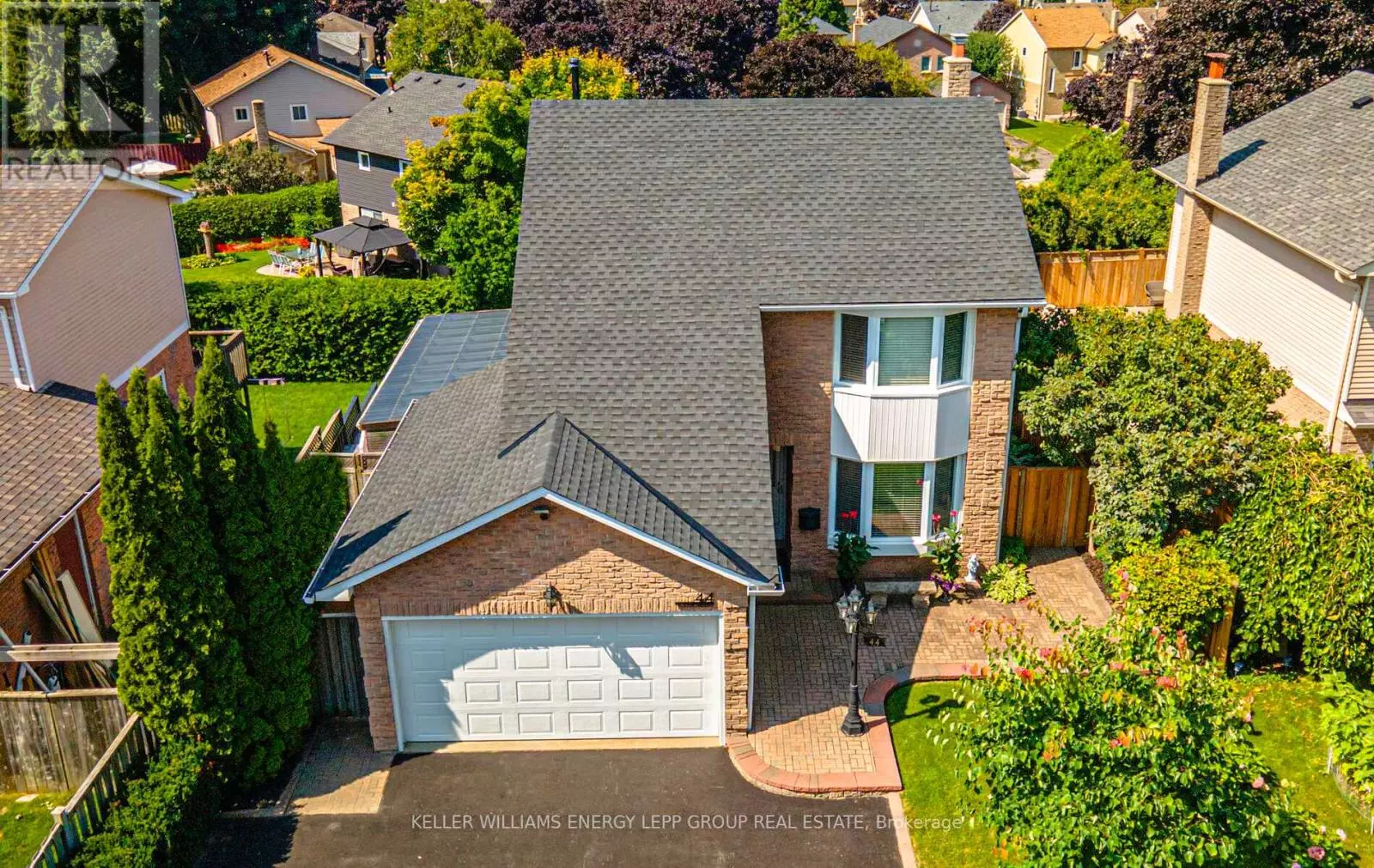3 Bedroom
3 Bathroom
Fireplace
Inground Pool
Central Air Conditioning
Forced Air
$899,000
Remarkably lovely 3-bedroom 2 storey home with inground pool situated in a serene neighborhood,. This tastefully updated and modern property boasts a range of features includes renovated kitchen and bathrooms, finished walk-out basement with a cozy gas fireplace, a wet bar, a rec room, and a 3-piece bathroom. Enjoy ample parking with a 5-car driveway and a double car garage and relax in your private yard with an inground pool. This property has been very well maintained, offering peace of mind and move-in readiness. **** EXTRAS **** Bathroom basement 2015, Bathroom upstairs 2017, Finished Basement 2017, Roof 2022, Pool Liner 2022, 3 Back windows 2020, Heater 2024, Pump 2022, Washer & Dryer 2023, Heated floors in the main and basement bathroom (id:59743)
Property Details
|
MLS® Number
|
E9416202 |
|
Property Type
|
Single Family |
|
Community Name
|
Blue Grass Meadows |
|
ParkingSpaceTotal
|
7 |
|
PoolType
|
Inground Pool |
Building
|
BathroomTotal
|
3 |
|
BedroomsAboveGround
|
3 |
|
BedroomsTotal
|
3 |
|
Appliances
|
Dishwasher, Dryer, Garage Door Opener, Microwave, Refrigerator, Stove, Washer, Window Coverings |
|
BasementDevelopment
|
Finished |
|
BasementFeatures
|
Walk Out |
|
BasementType
|
N/a (finished) |
|
ConstructionStyleAttachment
|
Detached |
|
CoolingType
|
Central Air Conditioning |
|
ExteriorFinish
|
Aluminum Siding, Brick |
|
FireplacePresent
|
Yes |
|
FlooringType
|
Hardwood, Carpeted |
|
FoundationType
|
Concrete |
|
HalfBathTotal
|
1 |
|
HeatingFuel
|
Natural Gas |
|
HeatingType
|
Forced Air |
|
StoriesTotal
|
2 |
|
Type
|
House |
|
UtilityWater
|
Municipal Water |
Parking
Land
|
Acreage
|
No |
|
Sewer
|
Sanitary Sewer |
|
SizeDepth
|
100 Ft ,2 In |
|
SizeFrontage
|
50 Ft |
|
SizeIrregular
|
50.06 X 100.18 Ft |
|
SizeTotalText
|
50.06 X 100.18 Ft |
Rooms
| Level |
Type |
Length |
Width |
Dimensions |
|
Second Level |
Primary Bedroom |
3.76 m |
5.37 m |
3.76 m x 5.37 m |
|
Second Level |
Bedroom 2 |
3.4 m |
2.76 m |
3.4 m x 2.76 m |
|
Second Level |
Bedroom 3 |
3.31 m |
3.06 m |
3.31 m x 3.06 m |
|
Basement |
Recreational, Games Room |
7.18 m |
5.61 m |
7.18 m x 5.61 m |
|
Main Level |
Family Room |
3.15 m |
5.01 m |
3.15 m x 5.01 m |
|
Main Level |
Dining Room |
2.92 m |
3.3 m |
2.92 m x 3.3 m |
|
Main Level |
Kitchen |
4.47 m |
3.3 m |
4.47 m x 3.3 m |
https://www.realtor.ca/real-estate/27554687/44-winston-crescent-whitby-blue-grass-meadows-blue-grass-meadows
KELLER WILLIAMS ENERGY LEPP GROUP REAL ESTATE
(905) 428-8100
(416) 637-2317
www.shawnlepp.com








































