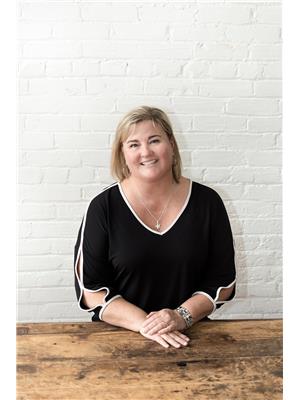45 - 1020 Parkhill Road W Peterborough, Ontario K9K 0E1
$820,000Maintenance, Common Area Maintenance, Parking
$363.47 Monthly
Maintenance, Common Area Maintenance, Parking
$363.47 MonthlyWelcome to your executive condo nestled in one of Peterborough's most sought-after neighbourhoods, offering the perfect blend of luxury and convenience. Surrounded by mature trees and meticulously landscaped grounds, this lovely home provides an exceptional lifestyle with Jackson Park and scenic trails just a short walk away. Enjoy the ease of ground-floor living with spacious, open-concept design with hardwood floors. The large windows bring the beauty of nature indoors. The serene deck is private and quaint. Located in the prestigious west-end, you're minutes from the hospital, and immersed in a community of executive homes. Experience peace, privacy, and the best of Peterborough living this desirable location. Pets ARE allowed. **** EXTRAS **** security system (needs monitoring) (id:59743)
Property Details
| MLS® Number | X9398507 |
| Property Type | Single Family |
| Community Name | Monaghan |
| AmenitiesNearBy | Hospital, Park |
| CommunityFeatures | Pet Restrictions |
| Features | Cul-de-sac, Conservation/green Belt |
| ParkingSpaceTotal | 4 |
| Structure | Deck |
Building
| BathroomTotal | 3 |
| BedroomsAboveGround | 1 |
| BedroomsBelowGround | 1 |
| BedroomsTotal | 2 |
| Amenities | Fireplace(s) |
| Appliances | Dishwasher, Dryer, Microwave, Refrigerator, Stove, Washer |
| ArchitecturalStyle | Bungalow |
| BasementDevelopment | Finished |
| BasementType | N/a (finished) |
| CoolingType | Central Air Conditioning |
| ExteriorFinish | Brick |
| FireplacePresent | Yes |
| FoundationType | Concrete |
| HalfBathTotal | 1 |
| HeatingFuel | Natural Gas |
| HeatingType | Forced Air |
| StoriesTotal | 1 |
| SizeInterior | 1399.9886 - 1598.9864 Sqft |
| Type | Row / Townhouse |
Parking
| Attached Garage |
Land
| Acreage | No |
| LandAmenities | Hospital, Park |
| LandscapeFeatures | Landscaped |
| SurfaceWater | River/stream |
| ZoningDescription | Residential |
Rooms
| Level | Type | Length | Width | Dimensions |
|---|---|---|---|---|
| Lower Level | Other | 8.66 m | 3.85 m | 8.66 m x 3.85 m |
| Lower Level | Bedroom | 3.78 m | 3.7 m | 3.78 m x 3.7 m |
| Lower Level | Other | 5.82 m | 6.18 m | 5.82 m x 6.18 m |
| Lower Level | Bathroom | 2.68 m | 1.62 m | 2.68 m x 1.62 m |
| Main Level | Kitchen | 2.66 m | 4.47 m | 2.66 m x 4.47 m |
| Main Level | Dining Room | 2.65 m | 3.09 m | 2.65 m x 3.09 m |
| Main Level | Living Room | 3.47 m | 5.15 m | 3.47 m x 5.15 m |
| Main Level | Foyer | 1.83 m | 3.55 m | 1.83 m x 3.55 m |
| Main Level | Primary Bedroom | 3.48 m | 5.15 m | 3.48 m x 5.15 m |
| Main Level | Bathroom | 2.18 m | 0.84 m | 2.18 m x 0.84 m |
| Main Level | Laundry Room | 2.84 m | 1.94 m | 2.84 m x 1.94 m |
https://www.realtor.ca/real-estate/27545753/45-1020-parkhill-road-w-peterborough-monaghan-monaghan

Salesperson
(705) 749-3948
(705) 768-5043
www.shirlsyourgirl.com/
www.facebook.com/shirlsyourgirl/
www.linkedin.com/in/shirlsyourgirl/
www.youtube.com/embed/iztriODjtEM

850 Lansdowne St W
Peterborough, Ontario K9J 1Z6
(705) 749-3948
(705) 749-6617
www.exitrealtyliftlock.com/
Interested?
Contact us for more information


































