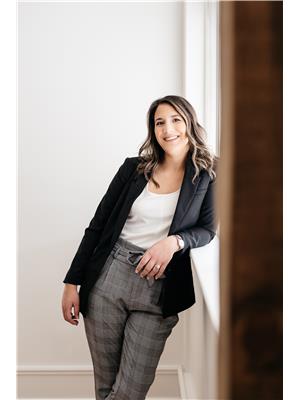48 Purdy Street Belleville, Ontario K8P 1Y9
$680,000
Welcome to this spacious and adaptable home, boasting 4 bedrooms upstairs and 2 bedrooms downstairs. With two kitchens and a large municipal lot, this property offers endless possibilities and is perfectly suited for multi-generational living, in-law accommodations, or creating a separate suite for millennials seeking their own space. Situated on a generous lot within a desirable neighbourhood, this home showcases a combination of functionality, comfort, and potential. As you approach the property, you'll be greeted by its attractive curb appeal and ample parking. Step inside and discover the versatility of this unique residence. The main level offers an open and inviting layout, with a well-appointed new kitchen that serves as the heart of the home. Enjoy preparing meals with ease, as the kitchen features plenty of counter space, and ample storage options. The spacious living areas are perfect for both relaxation and entertainment. Whether you're hosting family gatherings or enjoying cozy nights by the fireplace, this home provides the ideal setting for making lasting memories. The lower level of the home provides additional living space and includes two bedrooms, a second kitchen, and a separate entrance, making it an ideal in-law suite or a private area for millennial family members seeking independence. This versatile layout allows for various configurations to accommodate your unique needs. Outside, the large municipal lot provides plenty of outdoor space for recreation, gardening, or simply enjoying the fresh air. Create your own oasis by adding a patio, a playground, or a vegetable garden — the possibilities are endless. Take advantage of nearby shopping, restaurants, and entertainment options, ensuring that everything you need is just a short distance away. (id:52068)
Property Details
| MLS® Number | 40449138 |
| Property Type | Single Family |
| Amenities Near By | Public Transit, Schools, Shopping |
Building
| Bathroom Total | 3 |
| Bedrooms Above Ground | 3 |
| Bedrooms Below Ground | 2 |
| Bedrooms Total | 5 |
| Appliances | Dishwasher, Dryer, Refrigerator, Satellite Dish, Stove, Hood Fan, Window Coverings |
| Architectural Style | Bungalow |
| Basement Development | Partially Finished |
| Basement Type | Full (partially Finished) |
| Construction Style Attachment | Detached |
| Cooling Type | Central Air Conditioning |
| Exterior Finish | Brick |
| Half Bath Total | 1 |
| Heating Type | Hot Water Radiator Heat |
| Stories Total | 1 |
| Size Interior | 1240 |
| Type | House |
| Utility Water | Municipal Water |
Land
| Access Type | Road Access |
| Acreage | No |
| Land Amenities | Public Transit, Schools, Shopping |
| Sewer | Municipal Sewage System |
| Size Depth | 200 Ft |
| Size Frontage | 66 Ft |
| Size Total Text | Under 1/2 Acre |
| Zoning Description | R4 |
Rooms
| Level | Type | Length | Width | Dimensions |
|---|---|---|---|---|
| Basement | Utility Room | 21'6'' x 20'2'' | ||
| Basement | Utility Room | 4'2'' x 2'2'' | ||
| Basement | 1pc Bathroom | 4'9'' x 7'8'' | ||
| Basement | 3pc Bathroom | 7'9'' x 4'1'' | ||
| Basement | Bedroom | 9'4'' x 17'7'' | ||
| Basement | Bedroom | 11'5'' x 12'8'' | ||
| Basement | Kitchen | 12'1'' x 6'1'' | ||
| Basement | Recreation Room | 20'6'' x 29'5'' | ||
| Main Level | 4pc Bathroom | 7'9'' x 7'2'' | ||
| Main Level | Bedroom | 11'5'' x 11'0'' | ||
| Main Level | Bedroom | 11'0'' x 9'7'' | ||
| Main Level | Primary Bedroom | 10'9'' x 12'7'' | ||
| Main Level | Family Room | 19'2'' x 12'3'' | ||
| Main Level | Dining Room | 12'1'' x 11'9'' | ||
| Main Level | Kitchen | 12'1'' x 16'1'' | ||
| Main Level | Living Room | 15'4'' x 17'9'' | ||
| Main Level | Foyer | 7'6'' x 5'7'' |
Utilities
| Electricity | Available |
| Natural Gas | Available |
https://www.realtor.ca/real-estate/25798655/48-purdy-street-belleville

Salesperson
(613) 305-2400

110 North Front Street A3 Unit 341
Belleville, Ontario K8P 0A6
1 (866) 530-7737
Interested?
Contact us for more information














































