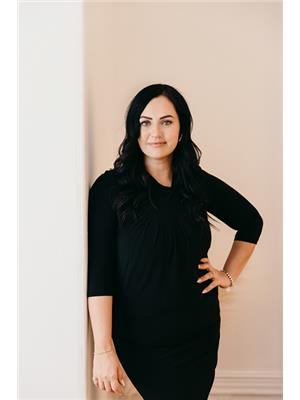491 Portage Road Kawartha Lakes, Ontario K0M 2B0
$699,000
Introducing a remarkable property built circa 1880, once owned by railroad tycoon Sir William Mackenzie. Located in Kawartha Lakes, this grand home offers over 3,500 sq ft of living space with six spacious bedrooms, three full bathrooms, and a charming wood-burning fireplace in the family room. Set on over five acres, the property includes a peaceful pond and features over 450 feet of frontage on Highway 48. Close to the Trent Severn Waterway, Balsam Lake, and with easy access to Highway 12, this location offers both tranquility and convenience. This century home is ideal for someone who appreciates its historic charm and is ready to restore it to its former glory. Dont miss the chance to own this unique piece of history! **** EXTRAS **** Second entrance on the east side of the property. (id:59743)
Property Details
| MLS® Number | X9505724 |
| Property Type | Single Family |
| Community Name | Kirkfield |
| AmenitiesNearBy | Beach |
| CommunityFeatures | School Bus |
| Features | Level Lot |
| ParkingSpaceTotal | 6 |
Building
| BathroomTotal | 3 |
| BedroomsAboveGround | 6 |
| BedroomsTotal | 6 |
| Appliances | Water Heater, Dryer, Freezer, Refrigerator, Stove, Washer |
| BasementType | Full |
| ConstructionStyleAttachment | Detached |
| CoolingType | Window Air Conditioner |
| FireplacePresent | Yes |
| FlooringType | Wood |
| FoundationType | Stone |
| HeatingFuel | Propane |
| HeatingType | Forced Air |
| StoriesTotal | 2 |
| SizeInterior | 3499.9705 - 4999.958 Sqft |
| Type | House |
Land
| Acreage | Yes |
| LandAmenities | Beach |
| Sewer | Septic System |
| SizeDepth | 475 Ft |
| SizeFrontage | 465 Ft |
| SizeIrregular | 465 X 475 Ft ; Widens Slightly At Rear |
| SizeTotalText | 465 X 475 Ft ; Widens Slightly At Rear|5 - 9.99 Acres |
| ZoningDescription | A1 |
Rooms
| Level | Type | Length | Width | Dimensions |
|---|---|---|---|---|
| Second Level | Bedroom 4 | 4.02 m | 3.59 m | 4.02 m x 3.59 m |
| Second Level | Bedroom 5 | 2.39 m | 4.31 m | 2.39 m x 4.31 m |
| Second Level | Primary Bedroom | 4.74 m | 4.44 m | 4.74 m x 4.44 m |
| Second Level | Bathroom | 1.35 m | 2.65 m | 1.35 m x 2.65 m |
| Second Level | Bedroom 2 | 4.74 m | 4.46 m | 4.74 m x 4.46 m |
| Second Level | Bathroom | 1.35 m | 3 m | 1.35 m x 3 m |
| Second Level | Bedroom 3 | 2.82 m | 4.69 m | 2.82 m x 4.69 m |
| Main Level | Living Room | 4.89 m | 5.02 m | 4.89 m x 5.02 m |
| Main Level | Living Room | 5.07 m | 5.06 m | 5.07 m x 5.06 m |
| Main Level | Bathroom | 1.29 m | 1.99 m | 1.29 m x 1.99 m |
| Main Level | Living Room | 5 m | 5.04 m | 5 m x 5.04 m |
| Main Level | Kitchen | 2.76 m | 5.7 m | 2.76 m x 5.7 m |
https://www.realtor.ca/real-estate/27568021/491-portage-road-kawartha-lakes-kirkfield-kirkfield

Broker
(705) 341-5838
(705) 341-5838
janetdibello.com/
www.facebook.com/JanetDiBelloRealEstateAgent?mibextid=LQQJ4d

46 Kent St W
Lindsay, Ontario K9V 2Y2
(705) 320-9119
www.royaletownandcountryrealty.ca/

Salesperson
(705) 930-6362
(705) 930-6362
jennstraat.ca/
www.facebook.com/jennstraatrealtor/

46 Kent St W
Lindsay, Ontario K9V 2Y2
(705) 320-9119
www.royaletownandcountryrealty.ca/
Interested?
Contact us for more information


































