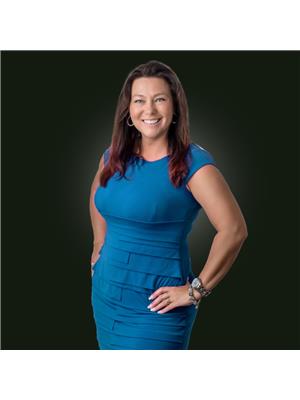498 Farms Road Kawartha Lakes, Ontario K0M 2T0
$489,900
Exceptional property and an exceptional fairy tale concept. This 3 bedroom log home was on the original farmstead, and relocated to this one acre lot log by log with tender loving care around 1990. Hand chinked. Care has been given to the landscaping in the front yard focused around the large circular driveway. It is well treed, almost impossible to see from the road. Very private. Abundance of sheds for storage. The main workshop has hydro panel (not serviced though). There are wood floors. The whole property inside and out has a cozy/ rustic in appearance/ feel. Drilled well, septic system. Mostly used seasonally with heat coming from the wood stove, but baseboards also exist to bring comfort all year round.. In addition it has a propane fireplace. Addition at the back- perfect for artist studio or for the music lovers out there. Perfect for a place to get away from the hustle and bustle... or settle in and raise a family. On a school bus route. **** EXTRAS **** Shingles - 3 years, Hot Water Tank owned(2020), Surrounded by farm fields (corn) . (id:59743)
Property Details
| MLS® Number | X9392608 |
| Property Type | Single Family |
| Community Name | Woodville |
| CommunityFeatures | School Bus |
| Features | Wooded Area |
| ParkingSpaceTotal | 5 |
| Structure | Shed |
Building
| BathroomTotal | 1 |
| BedroomsAboveGround | 3 |
| BedroomsTotal | 3 |
| Amenities | Fireplace(s) |
| BasementType | Partial |
| ConstructionStyleAttachment | Detached |
| ExteriorFinish | Log, Wood |
| FireplacePresent | Yes |
| FireplaceTotal | 1 |
| FoundationType | Stone, Poured Concrete |
| HeatingFuel | Electric |
| HeatingType | Baseboard Heaters |
| StoriesTotal | 2 |
| SizeInterior | 1499.9875 - 1999.983 Sqft |
| Type | House |
Land
| Acreage | No |
| Sewer | Septic System |
| SizeDepth | 210 Ft |
| SizeFrontage | 210 Ft |
| SizeIrregular | 210 X 210 Ft |
| SizeTotalText | 210 X 210 Ft|1/2 - 1.99 Acres |
| ZoningDescription | A1 (agricultural) |
Rooms
| Level | Type | Length | Width | Dimensions |
|---|---|---|---|---|
| Second Level | Other | 5.59 m | 4.09 m | 5.59 m x 4.09 m |
| Second Level | Bedroom | 3.17 m | 2.95 m | 3.17 m x 2.95 m |
| Second Level | Primary Bedroom | 4.67 m | 3.15 m | 4.67 m x 3.15 m |
| Second Level | Bedroom 3 | 2.41 m | 5.13 m | 2.41 m x 5.13 m |
| Second Level | Bathroom | 3.25 m | 3.05 m | 3.25 m x 3.05 m |
| Basement | Other | 3.51 m | 3.48 m | 3.51 m x 3.48 m |
| Main Level | Foyer | 2.06 m | 0.86 m | 2.06 m x 0.86 m |
| Main Level | Dining Room | 3.38 m | 3.38 m | 3.38 m x 3.38 m |
| Main Level | Kitchen | 3.38 m | 2.9 m | 3.38 m x 2.9 m |
| Main Level | Living Room | 5.31 m | 6.27 m | 5.31 m x 6.27 m |
| Main Level | Family Room | 5.59 m | 3.45 m | 5.59 m x 3.45 m |
| Main Level | Sunroom | 5.59 m | 3.02 m | 5.59 m x 3.02 m |
https://www.realtor.ca/real-estate/27531421/498-farms-road-kawartha-lakes-woodville-woodville

Broker of Record
(705) 340-2641
(705) 340-2641
www.sellwithtracy.com/
www.facebook.com/sellwithtracy
twitter.com/TracyHennekam
www.linkedin.com/in/tracy-hennekam-6207611a/

46 Kent St W
Lindsay, Ontario K9V 2Y2
(705) 320-9119
www.royaletownandcountryrealty.ca/
Interested?
Contact us for more information









































